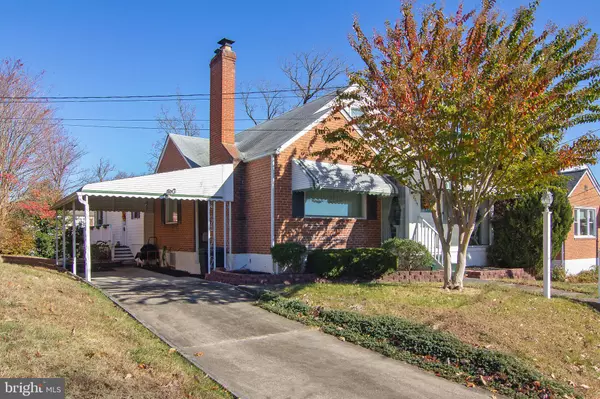For more information regarding the value of a property, please contact us for a free consultation.
Key Details
Sold Price $305,000
Property Type Single Family Home
Sub Type Detached
Listing Status Sold
Purchase Type For Sale
Square Footage 2,232 sqft
Price per Sqft $136
Subdivision Carney
MLS Listing ID MDBC2113044
Sold Date 12/20/24
Style Raised Ranch/Rambler
Bedrooms 3
Full Baths 1
Half Baths 1
HOA Y/N N
Abv Grd Liv Area 1,632
Originating Board BRIGHT
Year Built 1956
Annual Tax Amount $3,024
Tax Year 2024
Lot Size 7,000 Sqft
Acres 0.16
Lot Dimensions 1.00 x
Property Description
WELCOME HOME!! This classic Parkville home has been lovingly maintained by the same owner for the past 53 years!! Featuring 3 bedrooms and 1 and 1/2 baths, this home has a beautiful addition, fenced yard, finished full basement with wet bar, and second kitchen area! Sitting on a quiet street, you enter the home to find an enclosed front porch sitting area that is perfect for morning coffee. Open the sliders on those beautiful spring days and get plenty of fresh airHead inside from there to the living room/dining room combination area which features the fireplace (wood burning-but has a gas insert in it) as its centerpiece. The kitchen boasts butcher block counters, wood floors, backsplash, a gas cooktop, and a wall oven. Most homes in this area end right there...but this home has 2 large additions! Step down from the kitchen into the family room featuring a two-room, open-concept setup! You will love this light-filled space that allows for another family room and eating area! A large bay window, inset lighting, and a slider out to the back patio. The back patio is covered and faces the backyard...a great place to unwind with your favorite beverage after a hard day's work! The main level also features 2 bedrooms and a full bath. Head upstairs and there is a large full bedroom with built-in shelving and lots of space for a sitting area! BUT WAIT! There is more! Head downstairs to the fully finished basement to find a 5-seat bar, perfect for entertaining family and friends, or watching the big game! The basement also has a mini-kitchen, plenty of sitting area/eating area, a half bath, and storage! The windows have all been replaced! All of this inside a quiet neighborhood, but just minutes from 695 and all major commuter routes. Come enjoy all the restaurants, dining, and shopping that Parkville has to offer!
Location
State MD
County Baltimore
Zoning RESIDENTIAL
Rooms
Basement Fully Finished, Interior Access
Main Level Bedrooms 2
Interior
Interior Features Bar, Carpet, Chair Railings, Combination Dining/Living, Entry Level Bedroom, Floor Plan - Traditional, Stove - Wood, Wet/Dry Bar, Wood Floors, 2nd Kitchen
Hot Water Natural Gas
Cooling Central A/C
Flooring Hardwood, Carpet
Fireplaces Number 1
Fireplaces Type Wood
Equipment Built-In Microwave, Cooktop, Dishwasher, Dryer, Extra Refrigerator/Freezer, Oven - Wall, Refrigerator, Washer, Water Heater
Fireplace Y
Appliance Built-In Microwave, Cooktop, Dishwasher, Dryer, Extra Refrigerator/Freezer, Oven - Wall, Refrigerator, Washer, Water Heater
Heat Source Natural Gas
Laundry Basement
Exterior
Exterior Feature Patio(s), Porch(es)
Garage Spaces 2.0
Water Access N
Accessibility None
Porch Patio(s), Porch(es)
Total Parking Spaces 2
Garage N
Building
Story 3
Foundation Permanent
Sewer Public Sewer
Water Public
Architectural Style Raised Ranch/Rambler
Level or Stories 3
Additional Building Above Grade, Below Grade
New Construction N
Schools
School District Baltimore County Public Schools
Others
Senior Community No
Tax ID 04090919511941
Ownership Fee Simple
SqFt Source Assessor
Special Listing Condition Standard
Read Less Info
Want to know what your home might be worth? Contact us for a FREE valuation!

Our team is ready to help you sell your home for the highest possible price ASAP

Bought with Steven J Saucedo • Keller Williams Flagship of Maryland
Get More Information



