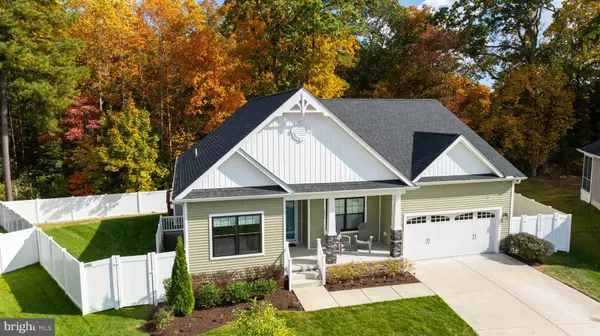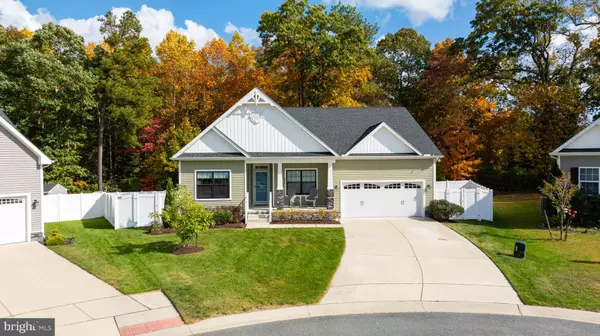For more information regarding the value of a property, please contact us for a free consultation.
Key Details
Sold Price $524,900
Property Type Single Family Home
Sub Type Detached
Listing Status Sold
Purchase Type For Sale
Square Footage 2,535 sqft
Price per Sqft $207
Subdivision Bay Pines
MLS Listing ID DESU2073690
Sold Date 12/19/24
Style Craftsman
Bedrooms 4
Full Baths 3
HOA Fees $50/ann
HOA Y/N Y
Abv Grd Liv Area 1,697
Originating Board BRIGHT
Year Built 2020
Annual Tax Amount $1,274
Tax Year 2024
Lot Size 8,276 Sqft
Acres 0.19
Lot Dimensions 43.x 111x128x105
Property Description
MUST SEE HOME IN DESIRED BAY PINES COMMUITY WITH FULL BASEMENT. Can a home promote family harmony? This one can! With a space for every member of the family, this stylish, lightly lived-in home lives as large or as intimate as your family requires. Gatherings are at the soul of the popular open concept floor plan with focal fireplace. Meal preparation is a cinch in the thoughtfully planned Kitchen and dining is a breeze (literally) at the gateway to the screened porch. Family game night, home theater space and / or a workshop for the tinkerer, plus all the storage your heart desires, awaits below. Retreat to the front covered or rear screened porch with a cup of coffee or a book. The location could not be any more central, adding convenience to its list of superlatives.
Location
State DE
County Sussex
Area Indian River Hundred (31008)
Zoning AR-1
Rooms
Other Rooms Living Room, Dining Room, Primary Bedroom, Bedroom 2, Bedroom 3, Bedroom 4, Kitchen, Foyer, Laundry, Recreation Room, Bathroom 2, Bathroom 3, Primary Bathroom
Basement Interior Access, Outside Entrance, Partially Finished, Poured Concrete, Walkout Stairs
Main Level Bedrooms 3
Interior
Interior Features Bathroom - Tub Shower, Bathroom - Walk-In Shower, Breakfast Area, Carpet, Ceiling Fan(s), Combination Dining/Living, Combination Kitchen/Dining, Combination Kitchen/Living, Dining Area, Entry Level Bedroom, Floor Plan - Open, Kitchen - Island, Pantry, Upgraded Countertops, Walk-in Closet(s), Window Treatments
Hot Water Propane, Tankless
Heating Central, Forced Air, Heat Pump(s)
Cooling Central A/C, Heat Pump(s)
Flooring Carpet, Luxury Vinyl Plank, Tile/Brick
Fireplaces Number 1
Fireplaces Type Gas/Propane
Equipment Built-In Microwave, Built-In Range, Dishwasher, Dryer, Refrigerator, Washer, Water Heater - Tankless
Furnishings No
Fireplace Y
Appliance Built-In Microwave, Built-In Range, Dishwasher, Dryer, Refrigerator, Washer, Water Heater - Tankless
Heat Source Electric
Exterior
Exterior Feature Porch(es), Screened
Parking Features Garage - Front Entry, Garage Door Opener, Inside Access
Garage Spaces 6.0
Fence Privacy, Rear, Vinyl
Water Access N
View Trees/Woods
Roof Type Architectural Shingle
Accessibility None
Porch Porch(es), Screened
Attached Garage 2
Total Parking Spaces 6
Garage Y
Building
Lot Description Adjoins - Open Space, Cleared, Cul-de-sac, Landscaping, No Thru Street, SideYard(s)
Story 1
Foundation Concrete Perimeter
Sewer Public Sewer
Water Public
Architectural Style Craftsman
Level or Stories 1
Additional Building Above Grade, Below Grade
New Construction N
Schools
School District Cape Henlopen
Others
HOA Fee Include Common Area Maintenance
Senior Community No
Tax ID 234-12.00-351.00
Ownership Fee Simple
SqFt Source Assessor
Special Listing Condition Standard
Read Less Info
Want to know what your home might be worth? Contact us for a FREE valuation!

Our team is ready to help you sell your home for the highest possible price ASAP

Bought with Terry Scott • Bluefin Premier Properties, Inc.
Get More Information




