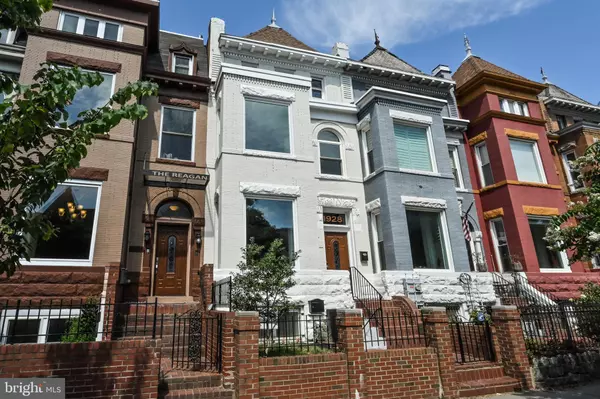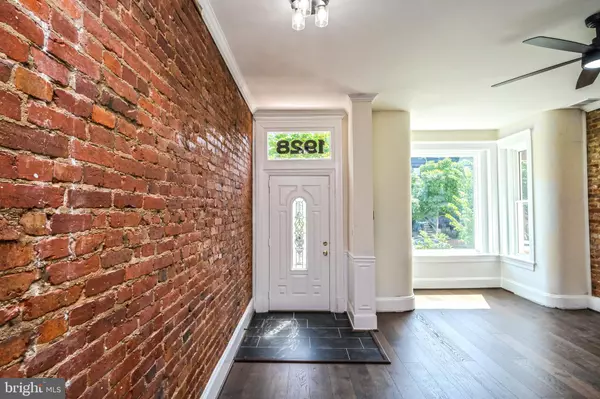For more information regarding the value of a property, please contact us for a free consultation.
Key Details
Sold Price $1,160,000
Property Type Townhouse
Sub Type Interior Row/Townhouse
Listing Status Sold
Purchase Type For Sale
Square Footage 2,597 sqft
Price per Sqft $446
Subdivision Ledroit Park
MLS Listing ID DCDC2150262
Sold Date 12/27/24
Style Traditional
Bedrooms 7
Full Baths 4
Half Baths 1
HOA Y/N N
Abv Grd Liv Area 1,902
Originating Board BRIGHT
Year Built 1928
Annual Tax Amount $8,790
Tax Year 2023
Lot Size 1,730 Sqft
Acres 0.04
Property Description
Nestled in the vibrant and highly sought-after Bloomingdale neighborhood, this classic Victorian residence seamlessly blends historic charm with modern convenience, offering a unique opportunity to experience the best of city living. Featuring a total of 7 bedrooms and 3.5 baths, this home boasts an open floor plan with high ceilings, hardwood floors, and an abundance of natural light. The spacious living and dining areas provide an inviting space for both entertaining and everyday living. The gourmet kitchen is a chef's dream, complete with stainless steel appliances, quartz countertops, and ample cabinet space. Upstairs, the primary suite offers a peaceful retreat with an en-suite bath, while four additional bedrooms and two additional full bathrooms provide versatile space for guests, a home office, or a growing family. In addition to the upstairs main unit, this property also has a separate 2 bedroom 1 bathroom unit in the basement that the new owner can rent and offset their mortgage! The possibilities are endless!
Location
State DC
County Washington
Zoning R4
Rooms
Basement Front Entrance, Fully Finished, Rear Entrance
Interior
Hot Water Natural Gas
Heating Forced Air
Cooling Central A/C
Fireplaces Number 1
Fireplaces Type Gas/Propane
Fireplace Y
Heat Source Natural Gas
Laundry Upper Floor
Exterior
Garage Spaces 2.0
Water Access N
Accessibility None
Total Parking Spaces 2
Garage N
Building
Story 4
Foundation Permanent
Sewer Public Sewer
Water Public
Architectural Style Traditional
Level or Stories 4
Additional Building Above Grade, Below Grade
New Construction N
Schools
School District District Of Columbia Public Schools
Others
Pets Allowed Y
Senior Community No
Tax ID 3114//0016
Ownership Fee Simple
SqFt Source Assessor
Acceptable Financing Cash, Conventional, FHA, VA
Listing Terms Cash, Conventional, FHA, VA
Financing Cash,Conventional,FHA,VA
Special Listing Condition REO (Real Estate Owned)
Pets Allowed No Pet Restrictions
Read Less Info
Want to know what your home might be worth? Contact us for a FREE valuation!

Our team is ready to help you sell your home for the highest possible price ASAP

Bought with Katri I Hunter • Compass
Get More Information



