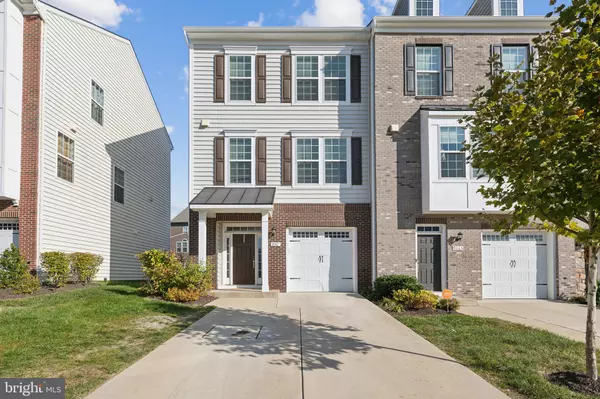For more information regarding the value of a property, please contact us for a free consultation.
Key Details
Sold Price $499,999
Property Type Townhouse
Sub Type End of Row/Townhouse
Listing Status Sold
Purchase Type For Sale
Square Footage 1,936 sqft
Price per Sqft $258
Subdivision Parkside At Westphalia
MLS Listing ID MDPG2130012
Sold Date 12/27/24
Style Traditional
Bedrooms 3
Full Baths 3
Half Baths 1
HOA Fees $126/mo
HOA Y/N Y
Abv Grd Liv Area 1,936
Originating Board BRIGHT
Year Built 2019
Annual Tax Amount $6,605
Tax Year 2024
Lot Size 2,214 Sqft
Acres 0.05
Property Description
**Why wait for new construction when you can have this rare find—a 6-year-new townhome under $500k! Move in right away and skip the long wait times, unexpected costs, and premium pricing of a new build. With this home, you're gaining a nearly-new property in an established area without the hassle of construction delays or rising interest rates. Enjoy a streamlined move-in experience and the value of a home that's ready for you now!
Welcome to this beautifully designed 3-bedroom, 3.5-bathroom end-unit townhome in the highly sought-after Parkside at Westphalia community. This home combines contemporary luxury with exceptional convenience, offering a spacious, light-filled layout that's perfect for today's lifestyle. With an abundance of windows, natural sunlight brightens every corner, highlighting the gleaming hardwood floors throughout.
The luxury kitchen is truly the heart of the home, featuring sleek quartz countertops, stainless steel appliances, a double oven, and a gas stove, with an island perfect for both cooking and entertaining. The lower level provides a versatile space that can be transformed into an entertainment area, a home office, playroom, or even an additional bedroom—the possibilities are endless. Upstairs, the primary bedroom offers a tranquil retreat with elegant tray ceilings, built-in closets, and a spa-like bathroom with a soaking tub, separate shower, and dual vanity. Two additional spacious bedrooms and two more full bathrooms add convenience for family and guests alike.
Outdoor living is easy with a fenced-in backyard, deck, and patio, offering ample space for relaxing or entertaining outdoors. Residents of Parkside at Westphalia enjoy premium amenities, including a clubhouse, fitness center, business center, yoga room, game room, billiards room, two pools, and multiple playgrounds throughout the community. With easy access to I-495 and Suitland Parkway, as well as quick commutes to DC and VA, this home truly combines luxury, flexibility, and convenience.
An added benefit: this home offers an assumable loan at an incredibly low 2.25% interest rate. Contact us to learn more about this unique opportunity.
Don't miss your chance to make this exceptional property your own!
Location
State MD
County Prince Georges
Zoning LCD
Rooms
Basement Front Entrance, Fully Finished
Interior
Interior Features Bathroom - Soaking Tub, Bathroom - Stall Shower, Carpet, Floor Plan - Open, Kitchen - Island, Pantry, Recessed Lighting, Upgraded Countertops, Walk-in Closet(s), Window Treatments, Wood Floors
Hot Water Natural Gas
Heating Heat Pump - Electric BackUp
Cooling Central A/C
Equipment Built-In Microwave, Built-In Range, Dishwasher, Disposal, Dryer, Energy Efficient Appliances, Icemaker, Oven - Double, Oven/Range - Gas, Stainless Steel Appliances, Washer
Fireplace N
Appliance Built-In Microwave, Built-In Range, Dishwasher, Disposal, Dryer, Energy Efficient Appliances, Icemaker, Oven - Double, Oven/Range - Gas, Stainless Steel Appliances, Washer
Heat Source Natural Gas
Laundry Upper Floor
Exterior
Exterior Feature Balcony, Patio(s)
Parking Features Garage - Front Entry
Garage Spaces 3.0
Fence Vinyl
Water Access N
Accessibility None
Porch Balcony, Patio(s)
Attached Garage 1
Total Parking Spaces 3
Garage Y
Building
Story 3
Foundation Concrete Perimeter
Sewer Public Sewer
Water Public
Architectural Style Traditional
Level or Stories 3
Additional Building Above Grade, Below Grade
New Construction N
Schools
School District Prince George'S County Public Schools
Others
Senior Community No
Tax ID 17065594380
Ownership Fee Simple
SqFt Source Assessor
Security Features Fire Detection System,Carbon Monoxide Detector(s),Sprinkler System - Indoor
Acceptable Financing Cash, Assumption, Conventional, FHA, VA
Listing Terms Cash, Assumption, Conventional, FHA, VA
Financing Cash,Assumption,Conventional,FHA,VA
Special Listing Condition Standard
Read Less Info
Want to know what your home might be worth? Contact us for a FREE valuation!

Our team is ready to help you sell your home for the highest possible price ASAP

Bought with Melissa Washington • Real Broker, LLC - Dunkirk
Get More Information



