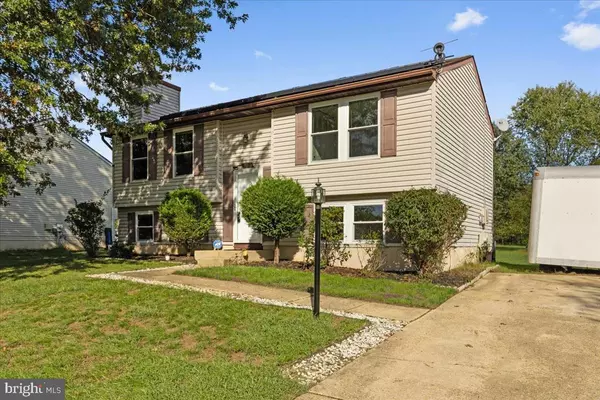For more information regarding the value of a property, please contact us for a free consultation.
Key Details
Sold Price $434,500
Property Type Single Family Home
Sub Type Detached
Listing Status Sold
Purchase Type For Sale
Square Footage 894 sqft
Price per Sqft $486
Subdivision Kings Creek
MLS Listing ID MDPG2126878
Sold Date 12/30/24
Style Split Foyer
Bedrooms 3
Full Baths 2
HOA Y/N N
Abv Grd Liv Area 894
Originating Board BRIGHT
Year Built 1984
Annual Tax Amount $4,898
Tax Year 2024
Lot Size 10,401 Sqft
Acres 0.24
Property Description
Welcome to 606 Etna Drive! You will love this move-in ready home complete with brand new refridgerator, new stove, and new dishwasher and gleaming wood floors throughout. The living room is spacious and receives tons of natural light. The kitchen has stainless steel appliances (new) and the dining area has a beautiful slider that opens to the deck and rear yard. The main level of the home has two spacious bedrooms and a full bathroom. The lower level has a generous sized recreation room for relaxing or entertaining, a full bathroom, a huge third bedroom, and the laundry room with access to the rear yard as well.
Location
State MD
County Prince Georges
Zoning RR
Rooms
Basement Rear Entrance, Fully Finished
Main Level Bedrooms 2
Interior
Interior Features Kitchen - Table Space, Dining Area, Combination Kitchen/Dining, Wood Floors
Hot Water Electric
Heating Heat Pump(s)
Cooling Central A/C
Flooring Ceramic Tile, Hardwood
Fireplaces Number 1
Fireplaces Type Wood
Equipment Washer, Stove, Refrigerator, Dryer, Dishwasher
Fireplace Y
Appliance Washer, Stove, Refrigerator, Dryer, Dishwasher
Heat Source Electric
Laundry Basement
Exterior
Garage Spaces 2.0
Amenities Available None
Water Access N
Accessibility None
Total Parking Spaces 2
Garage N
Building
Story 2
Foundation Block, Permanent
Sewer Public Sewer
Water Public
Architectural Style Split Foyer
Level or Stories 2
Additional Building Above Grade, Below Grade
New Construction N
Schools
School District Prince George'S County Public Schools
Others
Pets Allowed Y
HOA Fee Include None
Senior Community No
Tax ID 17131482850
Ownership Fee Simple
SqFt Source Assessor
Acceptable Financing Cash, FHA, VA, Conventional
Listing Terms Cash, FHA, VA, Conventional
Financing Cash,FHA,VA,Conventional
Special Listing Condition Standard
Pets Allowed No Pet Restrictions
Read Less Info
Want to know what your home might be worth? Contact us for a FREE valuation!

Our team is ready to help you sell your home for the highest possible price ASAP

Bought with Michelle D Jonasson-Jones • Redfin Corp
Get More Information



