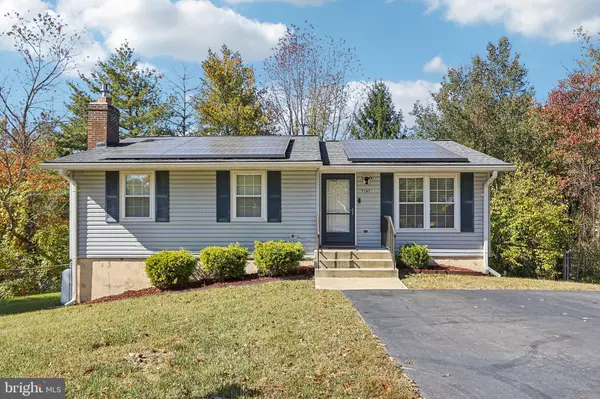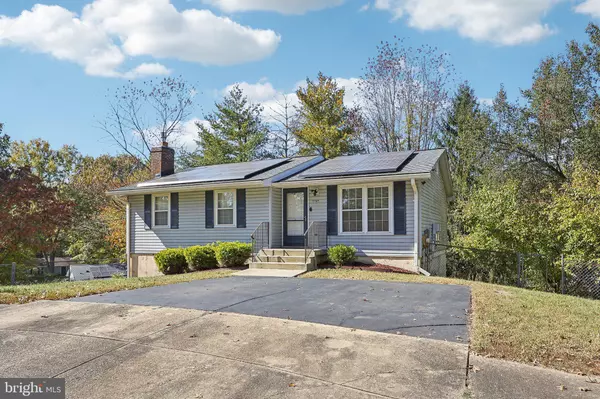For more information regarding the value of a property, please contact us for a free consultation.
Key Details
Sold Price $400,000
Property Type Single Family Home
Sub Type Detached
Listing Status Sold
Purchase Type For Sale
Square Footage 2,216 sqft
Price per Sqft $180
Subdivision Queensland
MLS Listing ID MDPG2128980
Sold Date 12/31/24
Style Ranch/Rambler
Bedrooms 3
Full Baths 2
HOA Y/N N
Abv Grd Liv Area 1,108
Originating Board BRIGHT
Year Built 1980
Annual Tax Amount $4,806
Tax Year 2024
Lot Size 10,349 Sqft
Acres 0.24
Property Description
***Back on the market. Buyer's loss is your gain***Fall in love with this charming home, where an inviting open layout and modern upgrades redefine the essence of home. An updated kitchen adorned with stainless appliances and updated bathrooms, reflects a modern aesthetic. Nestled in a cul-de-sac, this home encapsulates the best of both worlds: privacy and convenience. The amazing privacy helps you find your Zen without compromising on location. The convenience and lifestyle offered by this location are unparalleled, making it an ideal choice for those who value accessibility but yet enjoy peace and quiet. Conveniently located close to the Joint Base Andrews, shopping and major highways. With all the updates, this home is move-in ready. With over 2200sq ft of total living space, this home offers a seamless blend of style and functionality. This home features 3 bedrooms, 2 bathrooms, and a deck, Want more space for entertaining guests? Move the fun down to the large finished lower level with a large recreation room with a fireplace. Don't let the chance slip away to immerse yourself in the inviting warmth and modern charm of this home.
Location
State MD
County Prince Georges
Zoning RR
Rooms
Basement Fully Finished
Main Level Bedrooms 3
Interior
Interior Features Attic, Combination Kitchen/Dining, Floor Plan - Open
Hot Water Electric
Heating Heat Pump(s)
Cooling Central A/C
Fireplaces Number 1
Fireplace Y
Heat Source Electric
Exterior
Water Access N
View Trees/Woods
Accessibility Other
Garage N
Building
Story 2
Foundation Other
Sewer Public Sewer
Water Public
Architectural Style Ranch/Rambler
Level or Stories 2
Additional Building Above Grade, Below Grade
New Construction N
Schools
Elementary Schools Marlton
School District Prince George'S County Public Schools
Others
Senior Community No
Tax ID 17151731116
Ownership Fee Simple
SqFt Source Assessor
Special Listing Condition Standard
Read Less Info
Want to know what your home might be worth? Contact us for a FREE valuation!

Our team is ready to help you sell your home for the highest possible price ASAP

Bought with Chris Thompson • RE/MAX Town Center
Get More Information



