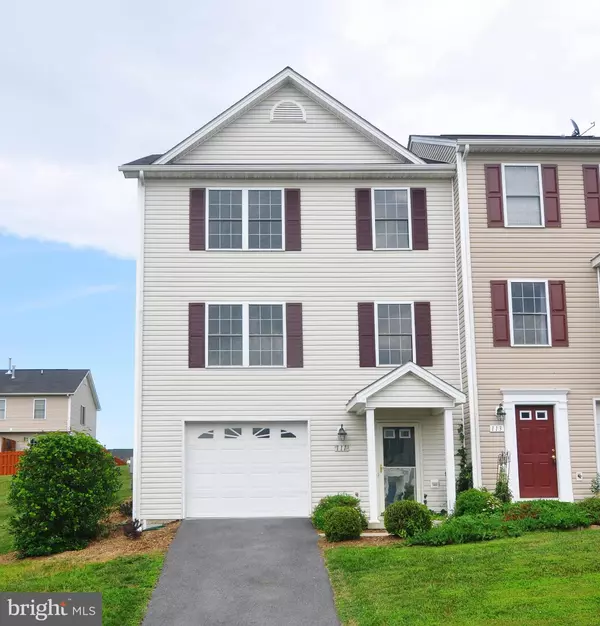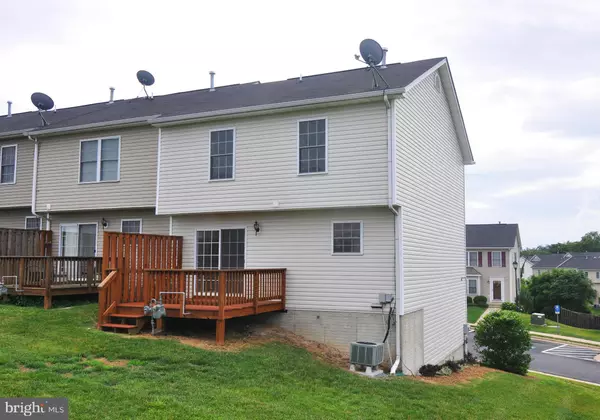For more information regarding the value of a property, please contact us for a free consultation.
Key Details
Sold Price $325,000
Property Type Townhouse
Sub Type End of Row/Townhouse
Listing Status Sold
Purchase Type For Sale
Square Footage 1,488 sqft
Price per Sqft $218
Subdivision Windstone
MLS Listing ID VAFV2022962
Sold Date 01/03/25
Style Colonial
Bedrooms 3
Full Baths 2
Half Baths 1
HOA Fees $70/qua
HOA Y/N Y
Abv Grd Liv Area 1,488
Originating Board BRIGHT
Year Built 2005
Annual Tax Amount $1,312
Tax Year 2022
Lot Size 3,306 Sqft
Acres 0.08
Property Description
BEAUTIFUL 3-LEVEL END UNIT TOWNHOUSE WITH 3 BEDROOMS, 2 1/2 BATHS AND GARAGE. COMMUTER CONVENIENT TO RT 7 AND I-81, SHOPPING AND SERVICES. Welcome to Windstone, a community just east of Winchester with an inviting outdoor swimming pool and plenty of places to walk. Spacious living room. The kitchen offers a dining area, island and walk-in pantry. Ground-level back deck that's perfect for grilling and relaxing. Appliances convey, including a washer and dryer in the large, entry-level laundry room. Large 1-car garage plus driveway and nearby visitor parking. HOA includes mowing and snow removal. Refrigerator icemaker inoperable (valve removed, waterline disconnected). Buyers pay a new home set up fee of $70 at settlement to the HOA. Real estate and personal property sold as-is. Seller wants to close after 1/1/25.
Location
State VA
County Frederick
Zoning RP
Rooms
Other Rooms Living Room, Dining Room, Primary Bedroom, Bedroom 2, Bedroom 3, Kitchen, Laundry
Basement Full
Interior
Interior Features Kitchen - Eat-In, Kitchen - Table Space
Hot Water Natural Gas
Heating Forced Air, Central
Cooling Central A/C
Flooring Carpet, Vinyl
Equipment Disposal, Dishwasher, Oven/Range - Electric, Refrigerator, Washer
Fireplace N
Window Features Double Pane
Appliance Disposal, Dishwasher, Oven/Range - Electric, Refrigerator, Washer
Heat Source Natural Gas
Exterior
Exterior Feature Deck(s)
Parking Features Garage Door Opener
Garage Spaces 2.0
Utilities Available Cable TV Available, Electric Available, Natural Gas Available, Sewer Available, Water Available
Amenities Available Pool - Outdoor, Common Grounds
Water Access N
Roof Type Asphalt
Street Surface Paved
Accessibility None
Porch Deck(s)
Attached Garage 1
Total Parking Spaces 2
Garage Y
Building
Lot Description Corner
Story 3
Foundation Permanent
Sewer Public Sewer
Water Public
Architectural Style Colonial
Level or Stories 3
Additional Building Above Grade, Below Grade
New Construction N
Schools
Elementary Schools Redbud Run
Middle Schools James Wood
High Schools Millbrook
School District Frederick County Public Schools
Others
Pets Allowed Y
HOA Fee Include Pool(s),Road Maintenance,Snow Removal,Lawn Maintenance,Common Area Maintenance
Senior Community No
Tax ID 54I 7 2 140
Ownership Fee Simple
SqFt Source Estimated
Acceptable Financing Cash, Conventional, FHA, USDA, VA, VHDA
Listing Terms Cash, Conventional, FHA, USDA, VA, VHDA
Financing Cash,Conventional,FHA,USDA,VA,VHDA
Special Listing Condition Standard
Pets Allowed Number Limit
Read Less Info
Want to know what your home might be worth? Contact us for a FREE valuation!

Our team is ready to help you sell your home for the highest possible price ASAP

Bought with Peter Huynh • Westgate Realty Group, Inc.
Get More Information



