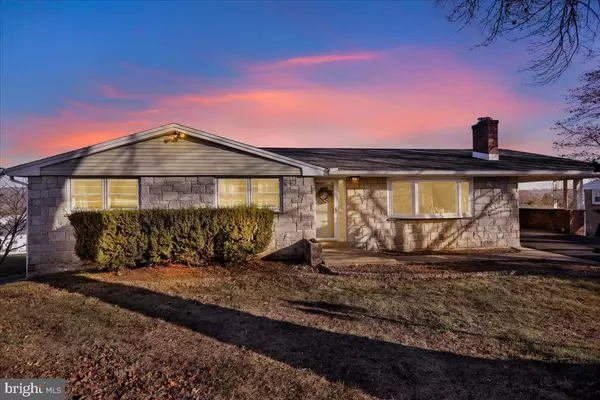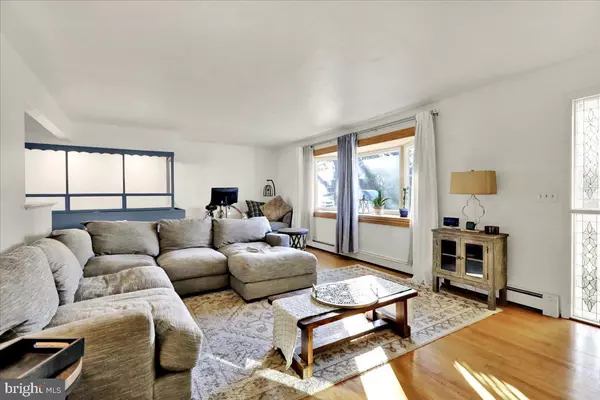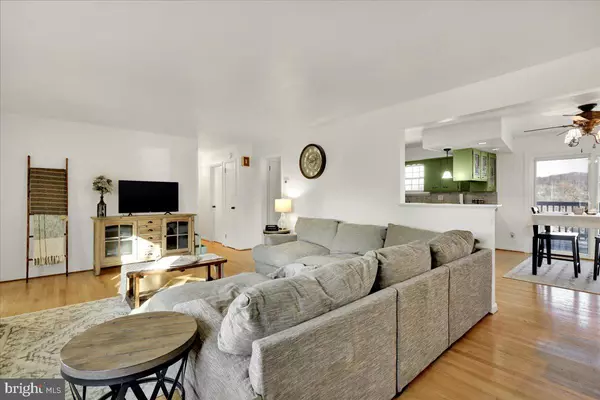For more information regarding the value of a property, please contact us for a free consultation.
Key Details
Sold Price $350,000
Property Type Single Family Home
Sub Type Detached
Listing Status Sold
Purchase Type For Sale
Square Footage 1,452 sqft
Price per Sqft $241
Subdivision Valley Ridge
MLS Listing ID PABK2051374
Sold Date 01/31/25
Style Ranch/Rambler
Bedrooms 3
Full Baths 2
Half Baths 1
HOA Y/N N
Abv Grd Liv Area 1,452
Originating Board BRIGHT
Year Built 1960
Annual Tax Amount $5,384
Tax Year 2024
Lot Size 0.460 Acres
Acres 0.46
Lot Dimensions 0.00 x 0.00
Property Description
This well-maintained ranch-style home, situated on a spacious .46-acre lot, perfectly combines comfort and modern living. The front of the home features a beautiful bay window that fills the living room with natural light. The kitchen and dining room flow effortlessly together, with easy access to the deck and a convenient door to the carport.
The primary bedroom includes an updated en-suite bathroom and two closets for plenty of storage. Two additional bedrooms are complemented by a conveniently located hallway bathroom and generous closet space throughout. A newly installed intercom system enhances the home with Bluetooth connectivity, enabling you to enjoy music or communicate effortlessly between rooms.
The finished basement is a highlight of the home, featuring a cozy family room complete with new carpeting, a fireplace, and a wet bar- with convenient access to both the garage and the backyard. Additionally, it includes a full bathroom combined with the laundry room, offering potential for remodeling or customization to suit your needs.
Parking is never a concern with a front driveway leading to the carport and a side driveway providing access to the rear garage. The garage includes a 220V outlet, offering the capability to charge your electric vehicle.
This home offers both comfort and functionality, with plenty of space inside and out, making it a true gem for those seeking a well-rounded, move-in-ready home.
Location
State PA
County Berks
Area Exeter Twp (10243)
Zoning RESIDENTIAL
Rooms
Basement Outside Entrance, Garage Access, Full
Main Level Bedrooms 3
Interior
Hot Water Natural Gas
Heating Radiant
Cooling Window Unit(s)
Fireplaces Number 1
Fireplace Y
Heat Source Natural Gas
Exterior
Parking Features Inside Access
Garage Spaces 2.0
Water Access N
Accessibility None
Attached Garage 1
Total Parking Spaces 2
Garage Y
Building
Story 1
Foundation Brick/Mortar
Sewer Public Sewer
Water Public
Architectural Style Ranch/Rambler
Level or Stories 1
Additional Building Above Grade, Below Grade
New Construction N
Schools
School District Exeter Township
Others
Senior Community No
Tax ID 43-5325-07-68-0169
Ownership Fee Simple
SqFt Source Assessor
Acceptable Financing Cash, Conventional
Listing Terms Cash, Conventional
Financing Cash,Conventional
Special Listing Condition Standard
Read Less Info
Want to know what your home might be worth? Contact us for a FREE valuation!

Our team is ready to help you sell your home for the highest possible price ASAP

Bought with Thomas Toole III • RE/MAX Main Line-West Chester
Get More Information



