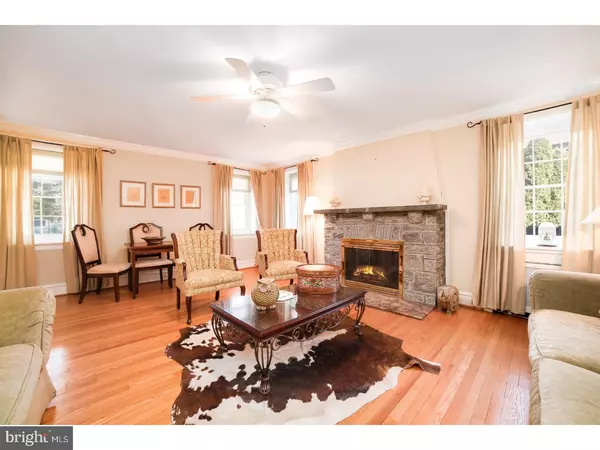For more information regarding the value of a property, please contact us for a free consultation.
Key Details
Sold Price $995,000
Property Type Single Family Home
Sub Type Detached
Listing Status Sold
Purchase Type For Sale
Square Footage 5,044 sqft
Price per Sqft $197
Subdivision Merion Golf Manor
MLS Listing ID 1000130244
Sold Date 07/12/18
Style Colonial
Bedrooms 5
Full Baths 4
Half Baths 1
HOA Y/N N
Abv Grd Liv Area 5,044
Originating Board TREND
Year Built 1948
Annual Tax Amount $15,335
Tax Year 2018
Lot Size 7,841 Sqft
Acres 0.4
Lot Dimensions 75X115
Property Description
Welcome to this truly magnificent estate home in the prestigious Merion Golf Manor community. This beautiful stone-facade home welcomes you with a large front porch and spacious front and side yard, which is inclusive of an additional separate parcel which conveys with this home. The formal living room is anchored by a stately gas fireplace with stone surround and features gorgeous hardwood floors that extend to the elegant formal dining room. Your massive kitchen boasts granite counters, stainless steel appliances, under-cabinet lighting, heated floors to warm the toes and lots of storage space. Entertaining is easy with this open concept gourmet kitchen looking out over the family room and the over-sized breakfast nook. French doors lead out to the rear patio, which is perfect for that morning cup of coffee, evening cocktail, or those summertime barbecues! The second level features the master bedroom with newly renovated and impressively elegant en-suite bathroom in addition to another newly renovated full bath along with hardwood flooring and lots of closet space in all bedrooms on this level. The renovations continue to the third floor, which is why this home could easily be listed with as many as 7 bedrooms. The 3rd level features all new renovations for a bedroom and possibly two as well as a separate sitting area, or office. The lower level features a finished basement inclusive of a full bath, beautiful built-in office space, media/game room and for the connoisseur in the family, a temperature controlled wine room and for the techie in the family, they are not forgotten with a separate room for the home server to support your media and internet of things smart home technology throughout the home. Plenty of space left over for storage of course. The attached 2 car garage with built in storage complete this home. The additional Parcel 22-03-00348-00 on side of the house conveys automatically with this home. The Parcel behind on Whitemarsh 22-03-00217-00, which was just surveyed and is conducive for building will convey if the buyer has interest, but is not included in current price. This is a MUST SEE!! LOCATION and convenience to train station and I-476 makes the commute to work, night life, or city cultural events easy! Schedule a tour today!
Location
State PA
County Delaware
Area Haverford Twp (10422)
Zoning RES
Rooms
Other Rooms Living Room, Dining Room, Primary Bedroom, Bedroom 2, Bedroom 3, Kitchen, Family Room, Bedroom 1, Other
Basement Full, Fully Finished
Interior
Interior Features Kitchen - Island, Butlers Pantry
Hot Water Natural Gas
Heating Gas, Forced Air
Cooling Central A/C
Fireplaces Number 1
Fireplaces Type Gas/Propane
Equipment Cooktop, Oven - Double, Oven - Self Cleaning, Dishwasher, Disposal, Energy Efficient Appliances, Built-In Microwave
Fireplace Y
Appliance Cooktop, Oven - Double, Oven - Self Cleaning, Dishwasher, Disposal, Energy Efficient Appliances, Built-In Microwave
Heat Source Natural Gas
Laundry Basement
Exterior
Garage Inside Access
Garage Spaces 5.0
Waterfront N
Water Access N
Accessibility None
Parking Type Attached Garage, Other
Attached Garage 2
Total Parking Spaces 5
Garage Y
Building
Lot Description Front Yard, SideYard(s)
Story 2
Sewer Public Sewer
Water Public
Architectural Style Colonial
Level or Stories 2
Additional Building Above Grade
New Construction N
Schools
Middle Schools Haverford
High Schools Haverford Senior
School District Haverford Township
Others
Senior Community No
Tax ID 22-03-00349-00
Ownership Fee Simple
Read Less Info
Want to know what your home might be worth? Contact us for a FREE valuation!

Our team is ready to help you sell your home for the highest possible price ASAP

Bought with Tyler G Wagner • Wagner Real Estate
Get More Information




