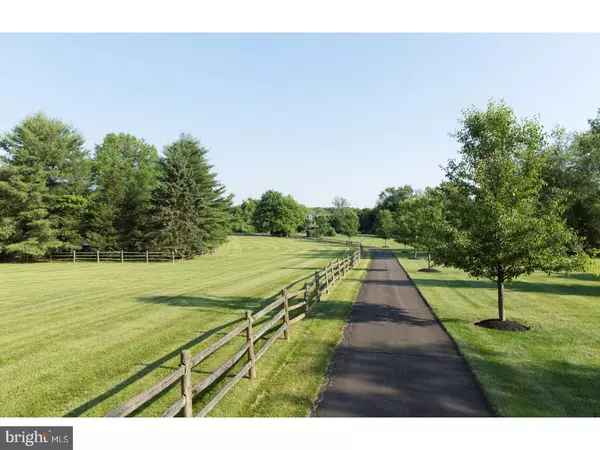For more information regarding the value of a property, please contact us for a free consultation.
Key Details
Sold Price $1,310,000
Property Type Single Family Home
Sub Type Detached
Listing Status Sold
Purchase Type For Sale
Square Footage 4,517 sqft
Price per Sqft $290
MLS Listing ID 1001435195
Sold Date 07/16/18
Style Farmhouse/National Folk
Bedrooms 4
Full Baths 3
Half Baths 1
HOA Y/N N
Abv Grd Liv Area 4,517
Originating Board TREND
Year Built 1987
Annual Tax Amount $17,659
Tax Year 2018
Lot Size 8.060 Acres
Acres 8.06
Lot Dimensions IRREGULAR
Property Description
THE CONSUMMATE GENTLEMAN'S FARM; Down a long quiet driveway, with hardy Aristocrat Pear Trees on the left and pasture on the right, arrive at your own private utopia. Situated just minutes from the I-95 corridor, at the end of a cul-de-sac, you can remain as anonymous or as social as you desire while still being in convenient commuter distance to Philadelphia, Princeton, and trains to NYC. This impeccably maintained reproduction farmhouse (2' x 6' construction; Michael Hutchinson)with Ipe front porch and cedar/copper roofing has been tastefully embellished (Tim Sager) with an elaborate patio, salt water pool/hot tub(controlled by cell phone), and enclosed outdoor kitchen with solid soapstone farmer's sink, and Viking appliances to suit the serious chef including: refrigerator, dishwasher, ice maker, warming drawer, and grill. Most recently the indoor kitchen has been renovated (Scott Lesser) with an impressive solid granite farmer's sink, Wolf dual-fuel 6-burner cook top with griddle & double oven range, Subzero refrigerator & wine cooler, Wolf warming drawer, and Miele appliances. Gleaming hardwood floors are throughout the main level. Enjoy privacy in the office with custom walnut cabinetry, or comfort by the fire in the great room or living room. Dine in style overlooking the pool and patio or casually sup outdoors. The upper level provides four bedrooms and two recently renovated baths with radiant heat, soap stone, slate, steam shower, walnut cabinetry & baseboard covers. The third level may serve as a wonderful guest suite, also with a renovated bath. There is a three-stall barn, with adjoining pastures and dressage ring, wash stall, automatic heated pasture and barn waterers for your equines or other four-legged friends. Pastures are all within view of the main house. Upgrades at this property are too numerous to note here, but rest assured that the whole house generator will keep you comfortable in the midst of unforeseen outages. If you are seeking the lifestyle of the serene mini farm/estate within easy reach of all of the conveniences of suburbia, look no further.
Location
State PA
County Bucks
Area Upper Makefield Twp (10147)
Zoning CR1
Rooms
Other Rooms Living Room, Dining Room, Primary Bedroom, Bedroom 2, Bedroom 3, Kitchen, Family Room, Bedroom 1, Other, Attic
Basement Full
Interior
Interior Features Primary Bath(s), Kitchen - Island, Butlers Pantry, Skylight(s), WhirlPool/HotTub, Water Treat System, 2nd Kitchen, Exposed Beams, Wet/Dry Bar, Stall Shower, Kitchen - Eat-In
Hot Water Oil
Heating Oil, Heat Pump - Oil BackUp, Hot Water, Baseboard, Radiant, Zoned, Programmable Thermostat
Cooling Central A/C
Flooring Wood, Fully Carpeted, Tile/Brick, Stone
Fireplaces Number 2
Fireplaces Type Marble, Stone, Gas/Propane
Equipment Cooktop, Built-In Range, Oven - Double, Oven - Self Cleaning, Commercial Range, Dishwasher, Refrigerator, Energy Efficient Appliances, Built-In Microwave
Fireplace Y
Appliance Cooktop, Built-In Range, Oven - Double, Oven - Self Cleaning, Commercial Range, Dishwasher, Refrigerator, Energy Efficient Appliances, Built-In Microwave
Heat Source Oil
Laundry Basement
Exterior
Exterior Feature Deck(s), Patio(s), Porch(es)
Garage Inside Access, Garage Door Opener
Garage Spaces 6.0
Fence Other
Pool In Ground
Utilities Available Cable TV
Waterfront N
Water Access N
Roof Type Pitched,Wood
Accessibility None
Porch Deck(s), Patio(s), Porch(es)
Parking Type Driveway, Attached Garage, Other
Attached Garage 3
Total Parking Spaces 6
Garage Y
Building
Lot Description Cul-de-sac, Irregular, Open, Trees/Wooded, Front Yard, Rear Yard, SideYard(s)
Story 3+
Foundation Brick/Mortar
Sewer On Site Septic
Water Well
Architectural Style Farmhouse/National Folk
Level or Stories 3+
Additional Building Above Grade
Structure Type 9'+ Ceilings
New Construction N
Schools
Elementary Schools Sol Feinstone
Middle Schools Newtown
High Schools Council Rock High School North
School District Council Rock
Others
Senior Community No
Tax ID 47-020-040-005 & 004
Ownership Fee Simple
Horse Feature Paddock, Riding Ring
Read Less Info
Want to know what your home might be worth? Contact us for a FREE valuation!

Our team is ready to help you sell your home for the highest possible price ASAP

Bought with Norman T Callaway Jr. • Callaway Henderson Sotheby's Int'l-Princeton
Get More Information




