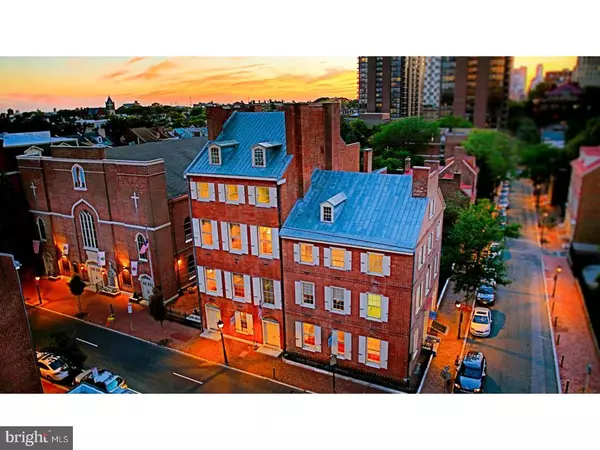For more information regarding the value of a property, please contact us for a free consultation.
Key Details
Sold Price $2,000,000
Property Type Single Family Home
Sub Type Detached
Listing Status Sold
Purchase Type For Sale
Square Footage 4,670 sqft
Price per Sqft $428
Subdivision Society Hill
MLS Listing ID 1000322680
Sold Date 11/21/18
Style Other
Bedrooms 5
Full Baths 6
Half Baths 2
HOA Y/N N
Abv Grd Liv Area 4,670
Originating Board TREND
Year Built 1832
Annual Tax Amount $27,723
Tax Year 2018
Property Description
Rare opportunity to restore a historic mansion into a custom residence on one of the most coveted corners in Society Hill. The house spans four stories plus a basement (1,192 SF, not included in square footage) and features over 2,000 square feet of private outdoor gardens. There is approval for 2 parking spaces on the property. Many of the home's original architectural details remain--millwork, moldings, fireplaces, etc. The Shippen-Wistar House was built around 1750 as part of a stretch of homes known as "Surgeons' Row" (Philadelphia was the home of the first hospital and medical school and was the center of modern medicine in America at the beginning of the 19th century). The first owner of the Shippen-Wistar House was Dr. Shippen (uncle to Benedict Arnold's second wife, Peggy Shippen) who was in charge of medical services for the Continental Army in the Revolutionary War and the first Professor of Anatomy at the Philadelphia Medical School. In 1798, the house became home to the internationally renowned physician Dr. Caspar Wistar. Before embarking on the Lewis and Clark expedition, Meriweather Lewis came to Dr. Wistar's home in Philadelphia to study medicine and paleontology under him. It is believed that years later, botanist Thomas Nuttall named the wisteria plant in memory of Dr. Wistar. Both Dr. Shippen and Dr. Wistar were proponents of private healthcare without undue government interference. In 1913, the Shippen-Wistar House was combined with the adjacent Cadwalader House and restored by architects Stewardson and Page, becoming the home of the Mutual Assurance Company.
Location
State PA
County Philadelphia
Area 19106 (19106)
Zoning RSA5
Rooms
Other Rooms Living Room, Dining Room, Primary Bedroom, Bedroom 2, Bedroom 3, Kitchen, Family Room, Bedroom 1
Basement Full
Interior
Hot Water Natural Gas
Heating Gas
Cooling Central A/C
Fireplace N
Heat Source Natural Gas
Laundry Main Floor
Exterior
Garage Spaces 7.0
Waterfront N
Water Access N
Accessibility None
Parking Type Other
Total Parking Spaces 7
Garage N
Building
Sewer Public Sewer
Water Public
Architectural Style Other
Additional Building Above Grade
New Construction N
Schools
School District The School District Of Philadelphia
Others
Pets Allowed Y
Senior Community No
Tax ID 771202100
Ownership Fee Simple
Pets Description Case by Case Basis
Read Less Info
Want to know what your home might be worth? Contact us for a FREE valuation!

Our team is ready to help you sell your home for the highest possible price ASAP

Bought with Allan Domb • Allan Domb Real Estate
Get More Information


