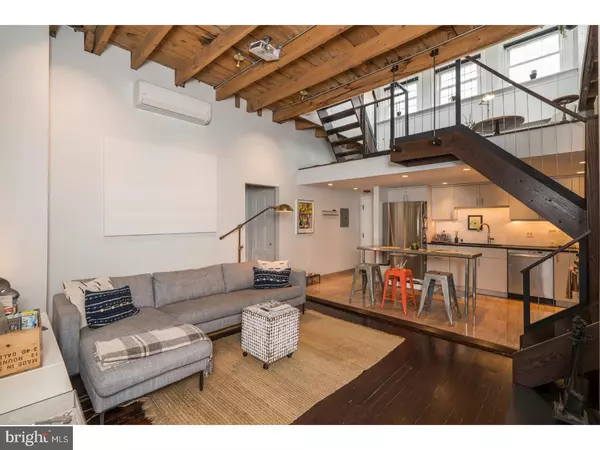For more information regarding the value of a property, please contact us for a free consultation.
Key Details
Sold Price $459,900
Property Type Single Family Home
Sub Type Unit/Flat/Apartment
Listing Status Sold
Purchase Type For Sale
Square Footage 850 sqft
Price per Sqft $541
Subdivision Washington Sq West
MLS Listing ID 1001801810
Sold Date 07/20/18
Style Colonial,Loft
Bedrooms 1
Full Baths 1
HOA Fees $290/mo
HOA Y/N N
Abv Grd Liv Area 850
Originating Board TREND
Year Built 1928
Annual Tax Amount $3,021
Tax Year 2018
Property Description
There is no place like this in the entire city! Charming carriage house conversion with modern amenities. Gated parking and pedestrian access to building. All original heart pine hardwood floors and exposed beams. Original to the carriage house turned fire house built in 1900. Custom hardwood three panel doors throughout. Updated modern kitchen with cherry cabinets, granite counters, double sinks, tile backsplash, stainless steel appliances, and ample storage. Beautifully tiled kitchen floor, leading you into the hardwood floors of the living room with stunning eleven foot ceilings, fireplace, and steps leading to the multi purpose loft with roof access. The views here are jaw dropping! Right down the hall is your master bedroom with large closet. Enjoy laundry directly off the bedroom, next to the full bathroom. Walkout access to entire rooftop with 360 degree views of city, Just ready for finishing.Abundant overhead closet storage uniquely built into the space. Brand new HVAC high-efficiency mini-split heat pump system. All new high efficiency windows in loft. Newly installed LED light-fixtures. Wood burning fire-place works exceptionally well. New refrigerator. New washer and dryer. Location in proximity to everything Philadelphia has to offer; restaurants, entertainment, main transportation hubs, historical districts, etc. Schedule your tour today!
Location
State PA
County Philadelphia
Area 19147 (19147)
Zoning RM1
Rooms
Other Rooms Living Room, Dining Room, Primary Bedroom, Kitchen, Family Room, Other
Interior
Interior Features Skylight(s)
Hot Water Electric
Heating Gas
Cooling Central A/C
Flooring Wood, Tile/Brick
Fireplaces Number 1
Equipment Dishwasher
Fireplace Y
Appliance Dishwasher
Heat Source Natural Gas
Laundry Main Floor
Exterior
Garage Spaces 2.0
Utilities Available Cable TV
Waterfront N
Water Access N
Roof Type Pitched
Accessibility None
Parking Type Attached Garage
Attached Garage 1
Total Parking Spaces 2
Garage Y
Building
Lot Description Level
Story 3+
Sewer Public Sewer
Water Public
Architectural Style Colonial, Loft
Level or Stories 3+
Additional Building Above Grade
Structure Type 9'+ Ceilings
New Construction N
Schools
School District The School District Of Philadelphia
Others
HOA Fee Include Common Area Maintenance,Ext Bldg Maint,Snow Removal,Trash,Insurance
Senior Community No
Tax ID 888044105
Ownership Condominium
Read Less Info
Want to know what your home might be worth? Contact us for a FREE valuation!

Our team is ready to help you sell your home for the highest possible price ASAP

Bought with Joshua Allen • BHHS Fox & Roach-Center City Walnut
Get More Information




