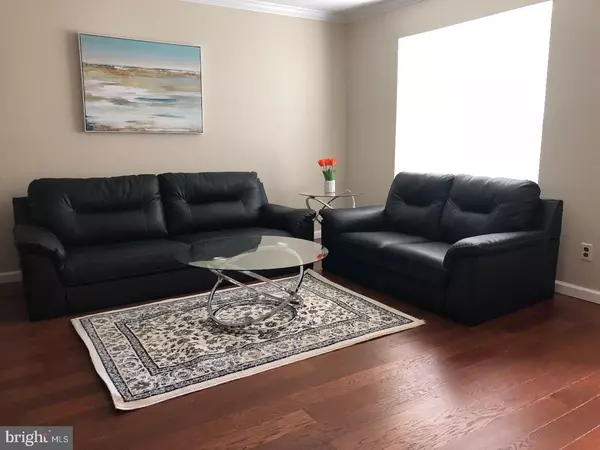For more information regarding the value of a property, please contact us for a free consultation.
Key Details
Sold Price $290,000
Property Type Townhouse
Sub Type Interior Row/Townhouse
Listing Status Sold
Purchase Type For Sale
Square Footage 2,046 sqft
Price per Sqft $141
Subdivision Saw Mill Valley
MLS Listing ID 1001583374
Sold Date 07/20/18
Style Colonial
Bedrooms 4
Full Baths 2
Half Baths 1
HOA Y/N N
Abv Grd Liv Area 2,046
Originating Board TREND
Year Built 1979
Annual Tax Amount $4,325
Tax Year 2018
Lot Size 9,635 Sqft
Acres 0.22
Lot Dimensions 83
Property Description
Completely renovated 4 bedroom 2.5bth End Unit townhome in highly desired Saw Mill Valley Community. Spacious easy flowing home with hardwood floors throughout first floor. Living Room with Bay Window adoined by the Dining Room. Kitchen with Modern Cabinets, Granite counter top and stainless steel appliances. Breakfast room also with granite counter top and dimming light fixture. Family Room with an inviting wood burning fireplace which faces the serene back yard w/paver patio. The enclosed porch/sun room with skylights, windows and sliding glass door is wonderful throuhgout Summer, Spring and Fall. (Previous owner used it for a hot tub room) You will enjoy the updated fully gutted baths with with new tub, new shower, new toilets with marble top designer vanities. The bedrooms are nicely sized with closet space galore. You will be delighted with the new energy saving LED lights and motion sensor lights in bedrooms with remote control. The garage door has been upgraded to an insulated door with an extra quiet garage door opener. All windows are newer. Hot Water Heater Replaced (2014) Roof (2003) Basement is not necessary in this home as the HUGE working shed can stock, store and more. Pet friendly, fenced large yard with no Association Fees.
Location
State PA
County Montgomery
Area Horsham Twp (10636)
Zoning R5
Rooms
Other Rooms Living Room, Dining Room, Primary Bedroom, Bedroom 2, Bedroom 3, Kitchen, Family Room, Bedroom 1, Laundry, Other, Attic
Interior
Interior Features Primary Bath(s), Butlers Pantry, Skylight(s), Ceiling Fan(s), Stall Shower, Kitchen - Eat-In
Hot Water Electric
Heating Electric, Forced Air
Cooling Central A/C
Flooring Wood, Fully Carpeted, Tile/Brick
Fireplaces Number 1
Fireplaces Type Brick
Equipment Built-In Range
Fireplace Y
Appliance Built-In Range
Heat Source Electric
Laundry Main Floor
Exterior
Exterior Feature Patio(s)
Garage Spaces 3.0
Fence Other
Waterfront N
Water Access N
Roof Type Pitched
Accessibility None
Porch Patio(s)
Parking Type Attached Garage
Attached Garage 1
Total Parking Spaces 3
Garage Y
Building
Lot Description Corner, Level, Sloping, Front Yard, Rear Yard, SideYard(s)
Story 2
Foundation Concrete Perimeter
Sewer Public Sewer
Water Public
Architectural Style Colonial
Level or Stories 2
Additional Building Above Grade
New Construction N
Schools
School District Hatboro-Horsham
Others
Senior Community No
Tax ID 36-00-01832-202
Ownership Fee Simple
Security Features Security System
Acceptable Financing Conventional, VA, FHA 203(b)
Listing Terms Conventional, VA, FHA 203(b)
Financing Conventional,VA,FHA 203(b)
Read Less Info
Want to know what your home might be worth? Contact us for a FREE valuation!

Our team is ready to help you sell your home for the highest possible price ASAP

Bought with Patricia K Back • Keller Williams Real Estate-Montgomeryville
Get More Information




