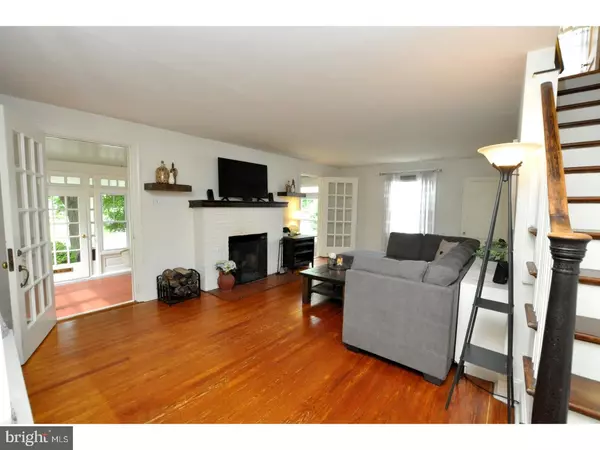For more information regarding the value of a property, please contact us for a free consultation.
Key Details
Sold Price $295,000
Property Type Single Family Home
Sub Type Detached
Listing Status Sold
Purchase Type For Sale
Square Footage 1,536 sqft
Price per Sqft $192
Subdivision Highland Farms
MLS Listing ID 1001801254
Sold Date 07/27/18
Style Traditional
Bedrooms 4
Full Baths 1
Half Baths 1
HOA Y/N N
Abv Grd Liv Area 1,536
Originating Board TREND
Year Built 1930
Annual Tax Amount $4,667
Tax Year 2018
Lot Size 8,727 Sqft
Acres 0.2
Lot Dimensions 50
Property Description
Charming is an understatement!! Nestled in the heart of Abington, this home is full of character. Enter into the home through the bright sunroom, featuring newer replacement windows, beadboard ceiling, freshly painted concrete floor and exposed brick chimney, framed by 15-lite glass doors that lead into the living room. Living room features hardwood floors, fireplace with custom wood mantel, an abundance of built in shelving and an adorable window seat. Entertaining is a breeze in the large freshly painted dining room highlighted by the hardwood flooring, chair rail and direct access to the kitchen. The kitchen features beautiful wood cabinets and an island for intimate dining. Upstairs you will find the master bedroom with access to the loft/attic and three additional large guest rooms and a full bath. Take notice of the hardwood flooring throughout, solid wood doors with lovely glass knobs and penny tile floor in the baths. The charm doesn't stop on the inside! The backyard is perfect for your gatherings, picture yourself making s'mores over the firepit, tossing the ball around the back yard or just relaxing in the adirondack chairs. Weather not cooperating? move the festivities inside the oversized garage-currently used as a home gym! Don't miss out on this charmer located in the desirable, award winning school district of Abington. Convenient to Abington Hospital, bus, regional rail and major roadways.
Location
State PA
County Montgomery
Area Abington Twp (10630)
Zoning T
Rooms
Other Rooms Living Room, Dining Room, Primary Bedroom, Bedroom 2, Bedroom 3, Kitchen, Family Room, Bedroom 1, Other, Attic
Basement Full, Unfinished
Interior
Interior Features Kitchen - Island, Butlers Pantry, Ceiling Fan(s), Kitchen - Eat-In
Hot Water Natural Gas
Heating Oil, Hot Water, Energy Star Heating System
Cooling Wall Unit
Flooring Wood, Tile/Brick
Fireplaces Number 1
Fireplaces Type Brick
Equipment Oven - Self Cleaning, Dishwasher, Disposal, Energy Efficient Appliances
Fireplace Y
Window Features Bay/Bow,Energy Efficient,Replacement
Appliance Oven - Self Cleaning, Dishwasher, Disposal, Energy Efficient Appliances
Heat Source Oil
Laundry Basement
Exterior
Exterior Feature Porch(es)
Garage Oversized
Garage Spaces 5.0
Fence Other
Utilities Available Cable TV
Waterfront N
Water Access N
Roof Type Pitched
Accessibility None
Porch Porch(es)
Parking Type Driveway, Detached Garage
Total Parking Spaces 5
Garage Y
Building
Lot Description Level, Open, Trees/Wooded, Front Yard, Rear Yard, SideYard(s)
Story 2
Foundation Brick/Mortar
Sewer Public Sewer
Water Public
Architectural Style Traditional
Level or Stories 2
Additional Building Above Grade
New Construction N
Schools
Elementary Schools Highland
Middle Schools Abington Junior
High Schools Abington Senior
School District Abington
Others
Senior Community No
Tax ID 30-00-64576-005
Ownership Fee Simple
Acceptable Financing Conventional, VA, FHA 203(b)
Listing Terms Conventional, VA, FHA 203(b)
Financing Conventional,VA,FHA 203(b)
Read Less Info
Want to know what your home might be worth? Contact us for a FREE valuation!

Our team is ready to help you sell your home for the highest possible price ASAP

Bought with Andre Lapierre • Keller Williams Realty - Medford
Get More Information




