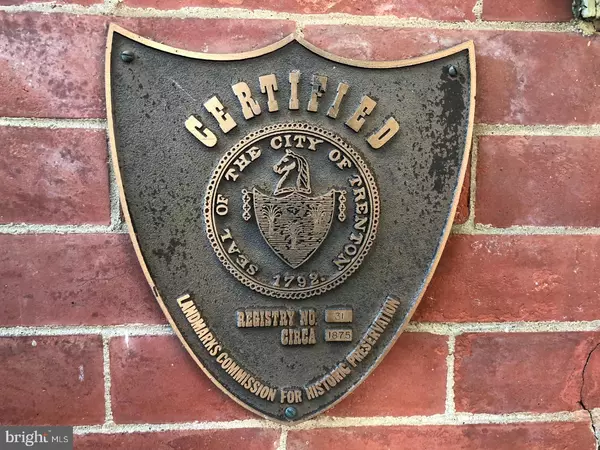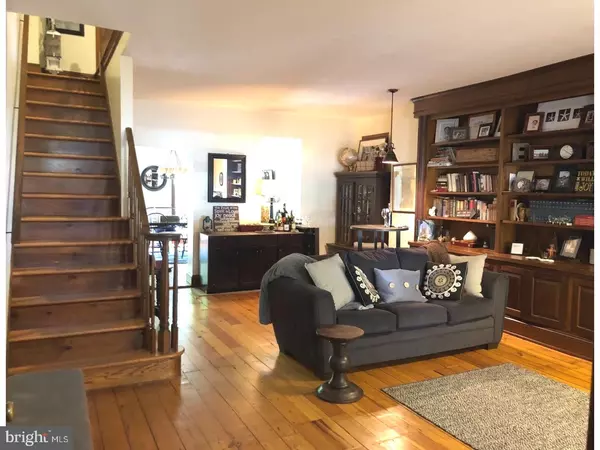For more information regarding the value of a property, please contact us for a free consultation.
Key Details
Sold Price $209,999
Property Type Townhouse
Sub Type Interior Row/Townhouse
Listing Status Sold
Purchase Type For Sale
Square Footage 1,728 sqft
Price per Sqft $121
Subdivision Mill Hill
MLS Listing ID 1001813006
Sold Date 08/01/18
Style Colonial
Bedrooms 2
Full Baths 2
HOA Y/N N
Abv Grd Liv Area 1,728
Originating Board TREND
Year Built 1879
Annual Tax Amount $7,819
Tax Year 2017
Lot Size 1,422 Sqft
Acres 0.03
Lot Dimensions 18X79
Property Description
Located in Historic Mill Hill, this Updated, 2-Bedroom, 2-Bath, Brick Town Home is One of the Few Overlooking the Assumpink Creek! The Owners have Updated this Home One Floor at a Time! Located on the Lower Level, the Bright Updated Kitchen offers newer appliances, special granite counter-tops, newer lighting and a custom door leading to the patio, which overlooks the Assumpink Creek! The Perfect setting to enjoy those cool, breezy evenings with friends and family! You'll find the family room, a laundry area with a newer high efficiency washing machine and a dryer, the storage and utility closet where the new hot water heater is located, the second bath AND a second entrance ALL on the Lower Level. The Main level offers, a grand living room, which offers boasting high ceilings, beautiful bookcases and gorgeous hardwood floors! Enter into the dining room and check out the custom light fixture, hardwood flooring and the two sets of French doors leading to the huge deck overlooking the creek! The second floor offers a Master Bedroom with a working fireplace for those cold Winter nights and a ceiling fan for those hot Summer nights! The updated bathroom has a separate area with a soaking Tub! Listen to the water flowing down the creek from the second bedroom windows! There's plenty of storage located throughout this home too! There is a new roof on this home AND we can not forget to mention that this home has easy access to NYC/Philly! Come See!
Location
State NJ
County Mercer
Area Trenton City (21111)
Zoning HIST
Rooms
Other Rooms Living Room, Dining Room, Primary Bedroom, Kitchen, Family Room, Bedroom 1, Laundry
Basement Full
Interior
Interior Features Ceiling Fan(s), Stall Shower, Kitchen - Eat-In
Hot Water Natural Gas
Heating Gas, Hot Water
Cooling Wall Unit
Flooring Wood
Fireplaces Number 2
Equipment Oven - Self Cleaning
Fireplace Y
Appliance Oven - Self Cleaning
Heat Source Natural Gas
Laundry Lower Floor
Exterior
Exterior Feature Deck(s), Patio(s)
Utilities Available Cable TV
Accessibility None
Porch Deck(s), Patio(s)
Garage N
Building
Story 2
Sewer Public Sewer
Water Public
Architectural Style Colonial
Level or Stories 2
Additional Building Above Grade
Structure Type 9'+ Ceilings
New Construction N
Schools
School District Trenton Public Schools
Others
Senior Community No
Tax ID 11-09601-00013
Ownership Fee Simple
Read Less Info
Want to know what your home might be worth? Contact us for a FREE valuation!

Our team is ready to help you sell your home for the highest possible price ASAP

Bought with Judith A. Moriarty • Purplebricks, Inc.
Get More Information



