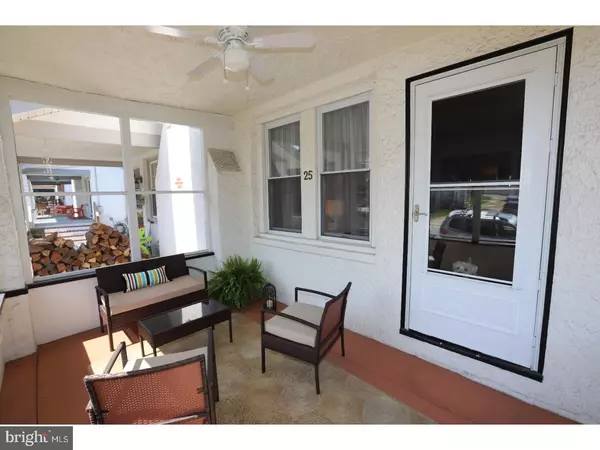For more information regarding the value of a property, please contact us for a free consultation.
Key Details
Sold Price $315,000
Property Type Single Family Home
Sub Type Twin/Semi-Detached
Listing Status Sold
Purchase Type For Sale
Square Footage 1,374 sqft
Price per Sqft $229
Subdivision Chatwood
MLS Listing ID 1000478906
Sold Date 07/31/18
Style Traditional
Bedrooms 3
Full Baths 1
Half Baths 1
HOA Y/N N
Abv Grd Liv Area 1,374
Originating Board TREND
Year Built 1925
Annual Tax Amount $3,291
Tax Year 2018
Lot Size 3,900 Sqft
Acres 0.09
Lot Dimensions 00X00
Property Description
A charming semi-detached home just outside of the West Chester Borough is available! This is it, with 3 bedrooms and 1.5 bathrooms, it is super convenient to route 202 and within walking distance of shopping, a grocery store and fitness center! Take a tour through the house today and discover all that this well maintained home has to offer?.but before you go inside, you can appreciate a front porch, a deck, a level yard and a patio that are all available for those that favor the outdoors. Inside you will find plenty of hardwood floors, original millwork, stone fireplace, updated sun filled kitchen with quartz counters, tile floor, breakfast bar and skylights. Upstairs you will find the Main bedroom with walk in closet, 2 other roomy bedrooms and a beautiful updated bathroom. Up from the Main Bedroom you will find an office/extra room. In the basement, you will find a half bath, laundry area, den and work/storage space. Central Air Conditioning too! And all in the West Chester school district. Make this your next home!
Location
State PA
County Chester
Area West Goshen Twp (10352)
Zoning R3
Rooms
Other Rooms Living Room, Dining Room, Primary Bedroom, Bedroom 2, Kitchen, Bedroom 1, Other, Attic
Basement Full
Interior
Interior Features Butlers Pantry, Skylight(s), Ceiling Fan(s), Breakfast Area
Hot Water Oil
Heating Oil, Radiator
Cooling Central A/C
Flooring Wood
Fireplaces Number 1
Fireplaces Type Stone
Equipment Built-In Range, Dishwasher, Disposal, Built-In Microwave
Fireplace Y
Appliance Built-In Range, Dishwasher, Disposal, Built-In Microwave
Heat Source Oil
Laundry Basement
Exterior
Exterior Feature Deck(s), Porch(es)
Fence Other
Waterfront N
Water Access N
Roof Type Pitched,Shingle
Accessibility None
Porch Deck(s), Porch(es)
Parking Type None
Garage N
Building
Lot Description Level, Open
Story 2
Sewer Public Sewer
Water Public
Architectural Style Traditional
Level or Stories 2
Additional Building Above Grade
New Construction N
Schools
Elementary Schools Fern Hill
Middle Schools Peirce
High Schools B. Reed Henderson
School District West Chester Area
Others
Senior Community No
Tax ID 52-05C-0103
Ownership Fee Simple
Read Less Info
Want to know what your home might be worth? Contact us for a FREE valuation!

Our team is ready to help you sell your home for the highest possible price ASAP

Bought with Theresa Coyle • BHHS Fox & Roach-Media
Get More Information




