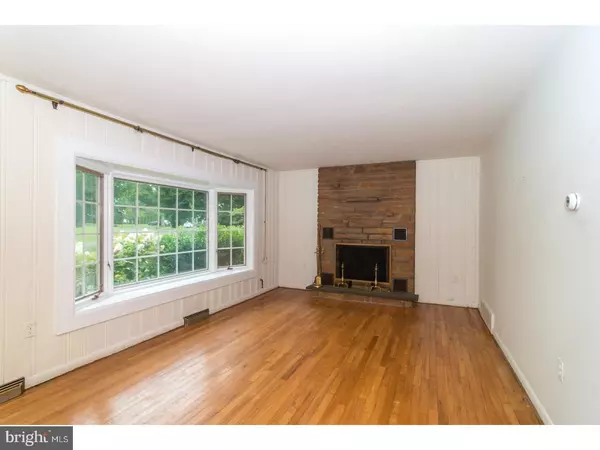For more information regarding the value of a property, please contact us for a free consultation.
Key Details
Sold Price $398,180
Property Type Single Family Home
Sub Type Detached
Listing Status Sold
Purchase Type For Sale
Square Footage 1,466 sqft
Price per Sqft $271
Subdivision Buckland Valley Fa
MLS Listing ID 1001956190
Sold Date 08/07/18
Style Ranch/Rambler
Bedrooms 3
Full Baths 1
Half Baths 1
HOA Y/N N
Abv Grd Liv Area 1,466
Originating Board TREND
Year Built 1958
Annual Tax Amount $5,355
Tax Year 2018
Lot Size 0.716 Acres
Acres 0.72
Lot Dimensions 135X231
Property Description
Sometimes it really is all about location. This charming ranch home sits in the Community of Buckland Valley Farms, and the park-like lot backs up to the Delaware Canal. You can enjoy the scenery year round from the expansive screened in patio that opens up off of the dining area. The exterior of this home has been recently updated, with newer HardiePlank siding, newer roof, gutters and replacement windows. Inside, you will find hardwood floors throughout, and spaces that are waiting for you to put your personal stamp on them. The bay window in the living room lends itself to bright, sunny days, and evenings can be enjoyed in front of the brick wood burning fireplace. Dine inside or out, as your dining room has doors leading out to the sceened in patio. There are also 3 bedrooms, 1.5 baths and a "bonus" room off the kitchen that could serve as an office or Playroom. Outdoors you will find an additional brick patio for entertaining, and you're sure to enjoy the views of the canal from your back yard! Showings will begin at the Open House on Sunday, July 1st from 1-3pm.
Location
State PA
County Bucks
Area Upper Makefield Twp (10147)
Zoning CR1
Rooms
Other Rooms Living Room, Dining Room, Primary Bedroom, Bedroom 2, Kitchen, Bedroom 1, Attic
Basement Full, Unfinished, Outside Entrance
Interior
Interior Features Butlers Pantry, Ceiling Fan(s)
Hot Water Electric
Heating Oil, Forced Air
Cooling Central A/C
Flooring Wood, Vinyl, Tile/Brick
Fireplaces Number 1
Fireplaces Type Brick
Equipment Oven - Wall, Oven - Self Cleaning, Dishwasher
Fireplace Y
Window Features Replacement
Appliance Oven - Wall, Oven - Self Cleaning, Dishwasher
Heat Source Oil
Laundry Basement
Exterior
Exterior Feature Patio(s)
Garage Inside Access
Garage Spaces 5.0
Utilities Available Cable TV
Waterfront N
Water Access N
View Water
Roof Type Pitched,Shingle
Accessibility None
Porch Patio(s)
Parking Type Driveway, Other
Total Parking Spaces 5
Garage N
Building
Lot Description Corner, Level, Front Yard, Rear Yard, SideYard(s)
Story 1
Foundation Brick/Mortar
Sewer On Site Septic
Water Well
Architectural Style Ranch/Rambler
Level or Stories 1
Additional Building Above Grade
New Construction N
Schools
Elementary Schools Sol Feinstone
Middle Schools Newtown
High Schools Council Rock High School North
School District Council Rock
Others
Senior Community No
Tax ID 47-010-042
Ownership Fee Simple
Acceptable Financing Conventional, VA, FHA 203(k), FHA 203(b)
Listing Terms Conventional, VA, FHA 203(k), FHA 203(b)
Financing Conventional,VA,FHA 203(k),FHA 203(b)
Read Less Info
Want to know what your home might be worth? Contact us for a FREE valuation!

Our team is ready to help you sell your home for the highest possible price ASAP

Bought with Kathy Lesser • BHHS Fox & Roach-Newtown JL
Get More Information




