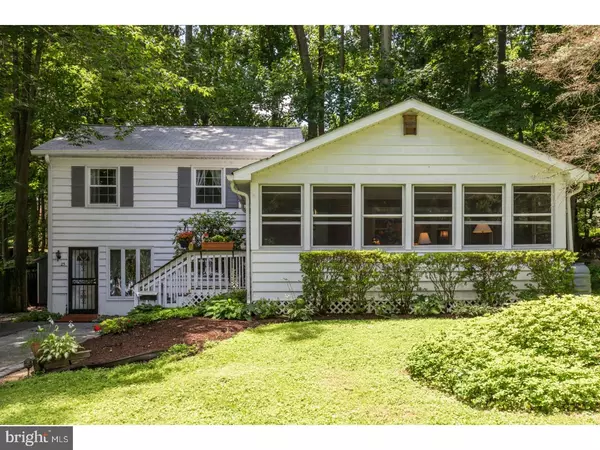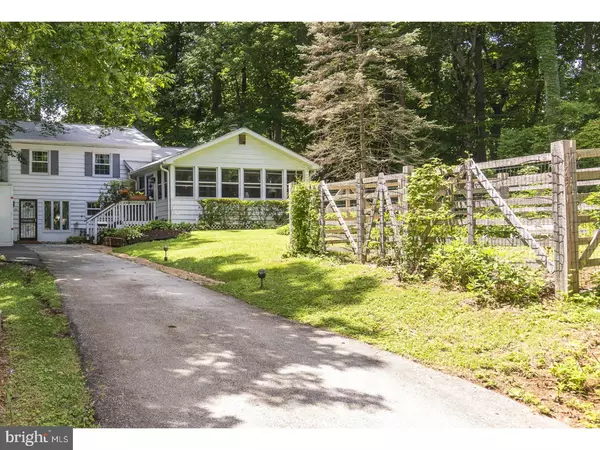For more information regarding the value of a property, please contact us for a free consultation.
Key Details
Sold Price $426,000
Property Type Single Family Home
Sub Type Detached
Listing Status Sold
Purchase Type For Sale
Square Footage 1,796 sqft
Price per Sqft $237
Subdivision Devonshire
MLS Listing ID 1001995848
Sold Date 08/10/18
Style Traditional,Other
Bedrooms 3
Full Baths 1
Half Baths 2
HOA Y/N N
Abv Grd Liv Area 1,796
Originating Board TREND
Year Built 1950
Annual Tax Amount $5,208
Tax Year 2018
Lot Size 0.446 Acres
Acres 0.45
Lot Dimensions 59X250
Property Description
Welcome Home to 25 Devonwood Road! You are going to LOVE this home, its setting, and its fabulous location in Wayne. Just minutes from the Strafford Train Station, a short 3 block walk to Wayne Elementary (in the renowned Radnor School District), a short walk to the Devon Horseshow and within few blocks in each direction of 4 playgrounds and parks. This unique home is well positioned on nearly a half acre, offering wooded views and lots of space for your gardens. As you enter you'll be welcomed onto the huge screened-in porch, providing you the ideal spot to relax and enjoy the wildlife and views, or to entertain your family and friends. You will then enter the living room, with its open plan to the dining room, kitchen and breakfast room. Off the breakfast room is a lovely deck and patio, in the midst of a beautiful wooded area. You'll find hardwood floors on the main and second level, and newer windows throughout the house. On the lower level you'll find a familyroom, currently set up as a den/office, a spacious laundry room/mud room AND an amazing Sound-Proofed Music Room! This room has a separate entrance, wonderful lighting, its own half bath and lots of built-in book shelves. It is an ideal music room, media room or a professional office!! This property has been Pre-Inspected by HouseMaster and comes with a full HMS One-Year Home Warranty. You will NOT want to miss the opportunity to own this lovely home with all that it has to offer.
Location
State PA
County Delaware
Area Radnor Twp (10436)
Zoning R10
Rooms
Other Rooms Living Room, Dining Room, Primary Bedroom, Bedroom 2, Kitchen, Family Room, Bedroom 1, Laundry, Other, Attic
Basement Partial, Outside Entrance, Fully Finished
Interior
Interior Features Primary Bath(s), Kitchen - Island, Stall Shower, Kitchen - Eat-In
Hot Water Electric
Heating Gas, Hot Water
Cooling Central A/C
Flooring Wood, Fully Carpeted, Vinyl
Fireplaces Number 1
Fireplaces Type Brick
Equipment Oven - Self Cleaning, Dishwasher, Disposal
Fireplace Y
Window Features Replacement
Appliance Oven - Self Cleaning, Dishwasher, Disposal
Heat Source Natural Gas
Laundry Lower Floor
Exterior
Exterior Feature Deck(s), Patio(s), Porch(es)
Garage Spaces 3.0
Utilities Available Cable TV
Water Access N
Roof Type Pitched,Shingle
Accessibility None
Porch Deck(s), Patio(s), Porch(es)
Total Parking Spaces 3
Garage N
Building
Lot Description Irregular, Sloping, Open, Trees/Wooded, Front Yard, Rear Yard, SideYard(s)
Story Other
Foundation Brick/Mortar
Sewer Public Sewer
Water Public
Architectural Style Traditional, Other
Level or Stories Other
Additional Building Above Grade
New Construction N
Schools
Elementary Schools Wayne
Middle Schools Radnor
High Schools Radnor
School District Radnor Township
Others
Senior Community No
Tax ID 36-06-03469-00
Ownership Fee Simple
Acceptable Financing Conventional, VA, FHA 203(b)
Listing Terms Conventional, VA, FHA 203(b)
Financing Conventional,VA,FHA 203(b)
Read Less Info
Want to know what your home might be worth? Contact us for a FREE valuation!

Our team is ready to help you sell your home for the highest possible price ASAP

Bought with Lisa M Callinan • Long & Foster Real Estate, Inc.
Get More Information




