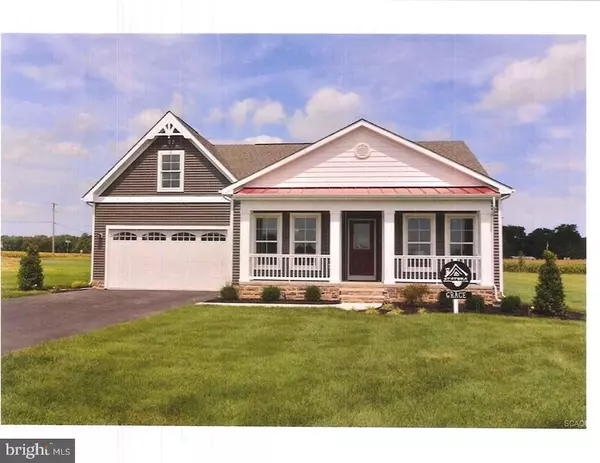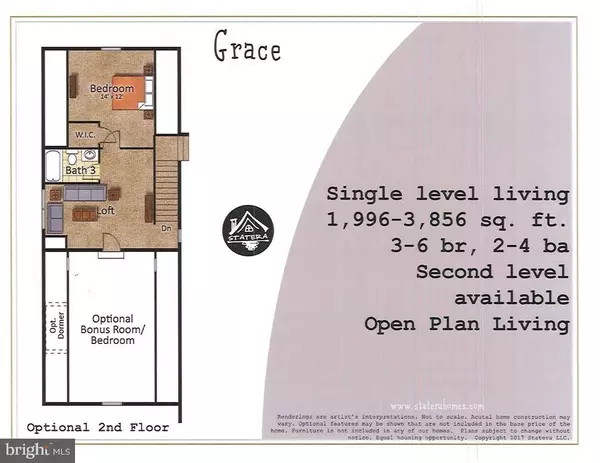For more information regarding the value of a property, please contact us for a free consultation.
Key Details
Sold Price $550,900
Property Type Single Family Home
Sub Type Detached
Listing Status Sold
Purchase Type For Sale
Square Footage 1,996 sqft
Price per Sqft $276
Subdivision Pilottown Village
MLS Listing ID 1001575374
Sold Date 08/10/18
Style Rambler,Ranch/Rambler
Bedrooms 3
Full Baths 2
HOA Fees $6/ann
HOA Y/N Y
Abv Grd Liv Area 1,996
Originating Board SCAOR
Year Built 2017
Annual Tax Amount $551
Lot Size 10,454 Sqft
Acres 0.24
Property Description
NEW HOME TO BE BUILT by one of the local areas highest quality builders. Statera Homes Grace model loaded with bells and whistles including NATURAL GAS HEATING, 16 seer central air conditioning, 2 by 6 exterior walls, Andersen argon filled windows, 30 year architectural shingles, heavy up insulation, tankless water heater, stainless appliances, insulated owner's bedroom walls, ceiling and cable prewire and so much more! Energy Star rated. Options available including enlarging the floor plan and adding a second floor 4th bedroom, 3rd bath and/or a huge storage room over the garage. Choose your finishes and options before construction starts. Financing on the finished home available. The location puts you in the heart of Lewes within walking or biking distance to shops, restaurants, the farmer's market plus a short 5 mins to the beaches and/or grocery and pharmacies. City taxes include trash recycle,yard waste pickup, street maintenance, snow removal lighting. Call for more details.
Location
State DE
County Sussex
Area Lewes Rehoboth Hundred (31009)
Zoning RESIDENTIAL
Rooms
Main Level Bedrooms 3
Interior
Interior Features Attic, Breakfast Area, Pantry, Entry Level Bedroom, Ceiling Fan(s)
Hot Water Natural Gas, Tankless
Heating Forced Air
Cooling Central A/C, Heat Pump(s)
Flooring Carpet, Vinyl
Fireplaces Number 1
Fireplaces Type Gas/Propane
Equipment Dishwasher, Disposal, Exhaust Fan, Microwave, Oven/Range - Gas, Oven - Self Cleaning, Range Hood, Refrigerator, Washer/Dryer Hookups Only, Water Heater, Water Heater - Tankless
Furnishings No
Fireplace Y
Window Features Insulated,Screens
Appliance Dishwasher, Disposal, Exhaust Fan, Microwave, Oven/Range - Gas, Oven - Self Cleaning, Range Hood, Refrigerator, Washer/Dryer Hookups Only, Water Heater, Water Heater - Tankless
Heat Source Natural Gas
Exterior
Exterior Feature Porch(es)
Parking Features Garage Door Opener
Garage Spaces 1.0
Water Access N
Roof Type Architectural Shingle
Accessibility None
Porch Porch(es)
Road Frontage Public
Attached Garage 1
Total Parking Spaces 1
Garage Y
Building
Story 1
Foundation Block, Crawl Space
Sewer Public Sewer
Water Public
Architectural Style Rambler, Ranch/Rambler
Level or Stories 1
Additional Building Above Grade
New Construction N
Schools
School District Cape Henlopen
Others
Senior Community No
Tax ID 334-8.00-659.00
Ownership Fee Simple
SqFt Source Estimated
Acceptable Financing Cash, Conventional, FHA, VA
Listing Terms Cash, Conventional, FHA, VA
Financing Cash,Conventional,FHA,VA
Special Listing Condition Standard
Read Less Info
Want to know what your home might be worth? Contact us for a FREE valuation!

Our team is ready to help you sell your home for the highest possible price ASAP

Bought with DONNA BECK • Active Adults Realty
Get More Information



