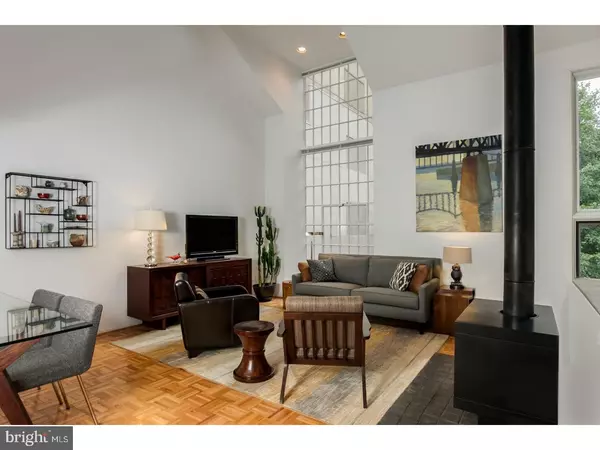For more information regarding the value of a property, please contact us for a free consultation.
Key Details
Sold Price $581,600
Property Type Townhouse
Sub Type Interior Row/Townhouse
Listing Status Sold
Purchase Type For Sale
Square Footage 1,566 sqft
Price per Sqft $371
Subdivision Society Hill
MLS Listing ID 1000344738
Sold Date 08/13/18
Style Contemporary
Bedrooms 2
Full Baths 2
HOA Fees $580/mo
HOA Y/N N
Abv Grd Liv Area 1,566
Originating Board TREND
Year Built 1971
Annual Tax Amount $6,933
Tax Year 2018
Property Description
Stunning bi level two bedroom/ two bathroom condominium at St James Court located on a quiet cobblestone block in the heart of Society Hill. Step into a stunning living room with 15' ceiling height and a two story clerestory window providing beautiful natural light throughout the space. The open living room/ dining room is perfect for relaxing or entertaining guests. There are handsome hardwood floors, a wood burning stove and a fantastic chef's kitchen with professional stainless steel appliances, quartz counter tops, custom pine cabinets, ceramic tiled floor and a built in laundry area. An over-sized guest bedroom with two closets is located on this floor and is adjacent to a pretty full bathroom with stall shower. The top floor features the master bedroom en suite with a wall of closets and a beautifully renovated full bathroom. Adjoining the master bedroom is a loft-like space perfect for a den and overlooks the living room. The sliding glass doors from the master bedroom lead to the large terrace/deck overlooking mature trees and plantings in the gorgeous private courtyard of St James Court. There is a parking garage steps away at the Independence Place condominiums for an additional monthly fee. Permit street parking for $35.00 annually. Steps away from Washington Square park, Talula's Garden, Independence Square and The Ritz Theater.
Location
State PA
County Philadelphia
Area 19106 (19106)
Zoning RM2
Rooms
Other Rooms Living Room, Primary Bedroom, Kitchen, Bedroom 1
Interior
Interior Features Skylight(s), Breakfast Area
Hot Water Natural Gas
Heating Gas, Forced Air
Cooling Central A/C
Flooring Wood
Equipment Dishwasher, Disposal
Fireplace N
Appliance Dishwasher, Disposal
Heat Source Natural Gas
Laundry Main Floor
Exterior
Waterfront N
Water Access N
Accessibility None
Parking Type On Street
Garage N
Building
Story 2
Sewer Public Sewer
Water Public
Architectural Style Contemporary
Level or Stories 2
Additional Building Above Grade
Structure Type Cathedral Ceilings
New Construction N
Schools
School District The School District Of Philadelphia
Others
Pets Allowed N
HOA Fee Include Common Area Maintenance,Ext Bldg Maint,Snow Removal,Trash,Water
Senior Community No
Tax ID 888055026
Ownership Fee Simple
Read Less Info
Want to know what your home might be worth? Contact us for a FREE valuation!

Our team is ready to help you sell your home for the highest possible price ASAP

Bought with Christopher D DeCaro • BHHS Fox & Roach-Center City Walnut
Get More Information




