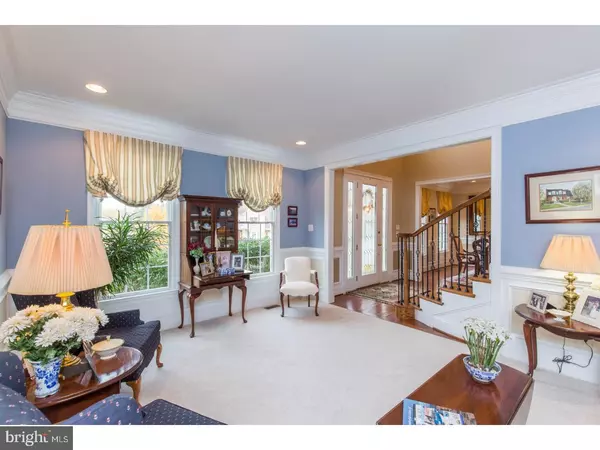For more information regarding the value of a property, please contact us for a free consultation.
Key Details
Sold Price $850,000
Property Type Single Family Home
Sub Type Detached
Listing Status Sold
Purchase Type For Sale
Square Footage 5,685 sqft
Price per Sqft $149
Subdivision Ests At Chadds Ford
MLS Listing ID 1004114205
Sold Date 08/15/18
Style Colonial
Bedrooms 4
Full Baths 3
Half Baths 1
HOA Fees $120/qua
HOA Y/N Y
Abv Grd Liv Area 5,685
Originating Board TREND
Year Built 2007
Annual Tax Amount $14,933
Tax Year 2018
Lot Size 0.432 Acres
Acres 0.43
Lot Dimensions 0X0
Property Description
You've found it! A secluded, quiet, and safe development that will have your family living in a home of luxury. Conveniently located in the 4th best school district in PA! This home has had a full stucco remediation leaving the home with 23 brand new windows and a completely new exterior of durable HardiePlank siding! Upon entering this lovely home you are greeted with a gorgeous 2 story foyer, a beautifully curved staircase, large formal dining room and countless upgrades throughout. Architectural finishes of moldings, wainscoting, and abundant windows add to the charm Off to the side of the of the center hall you will find a beautifully lit conservatory room. Boasting with tons of natural light and offering a fresh ambiance with the best views in the development. Throughout the first floor are 9 ft ceilings, hardwood floors, crown molding, and an abundance of recessed lighting. A step down family room includes high ceiling, custom built entertainment center, floor to ceiling stone fireplace, and a cutout between the kitchen making this open space ideal for entertaining. Leading into the completely upgraded, custom-finished chefs kitchen, you will be captivated by the granite counter tops, upgraded cabinetry, vaulted ceiling, 6 burner gas range, double electric oven, pot filler, and island prep sink. Off the kitchen you can enjoy the serenity of a large, low maintenance, composite deck. Between the kitchen and great room is a well placed laundry room. The Great room is incredibly spacious and features a custom built in wet bar and fireplace. Finishing off the first floor is a study with a built in custom bookcase and conveniently situated powder room. Upstairs master is very spacious with a sitting area and dual walk in closets. Master bath has granite, custom tile, dual vanity, walk in shower, and corner jacuzzi tub. Separate junior suite has full bathroom as well. The two other bedrooms finish off the upstairs and have a shared bathroom with ample closet space. Also included with this home is an unfinished walk out basement, 3-car garage, 3 zone heating/AC, holiday lighting package, security system, and lawn sprinkler irrigation system. You cannot beat the convenient location and school district at this price! Minutes from Wegmans, Whole Foods, Village at Painter Crossing, Brinton Lake and so much more. This home truly has it all and is an absolute must-see to appreciate all of the thought that went into building this custom gem!
Location
State PA
County Delaware
Area Chadds Ford Twp (10404)
Zoning RES
Rooms
Other Rooms Living Room, Dining Room, Primary Bedroom, Bedroom 2, Bedroom 3, Kitchen, Family Room, Bedroom 1, Laundry, Other, Attic
Basement Full, Outside Entrance
Interior
Interior Features Primary Bath(s), Kitchen - Island, Butlers Pantry, Ceiling Fan(s), Wet/Dry Bar, Kitchen - Eat-In
Hot Water Natural Gas
Heating Gas, Forced Air
Cooling Central A/C
Flooring Wood, Fully Carpeted, Tile/Brick
Fireplaces Number 2
Fireplaces Type Stone
Equipment Built-In Range, Commercial Range, Dishwasher, Refrigerator, Disposal
Fireplace Y
Appliance Built-In Range, Commercial Range, Dishwasher, Refrigerator, Disposal
Heat Source Natural Gas
Laundry Main Floor
Exterior
Exterior Feature Deck(s)
Garage Garage Door Opener
Garage Spaces 6.0
Utilities Available Cable TV
Waterfront N
Water Access N
Roof Type Pitched,Shingle
Accessibility None
Porch Deck(s)
Parking Type Driveway, Attached Garage, Other
Attached Garage 3
Total Parking Spaces 6
Garage Y
Building
Lot Description Corner, Rear Yard
Story 2
Foundation Concrete Perimeter
Sewer Public Sewer
Water Public
Architectural Style Colonial
Level or Stories 2
Additional Building Above Grade
Structure Type Cathedral Ceilings,9'+ Ceilings
New Construction N
Others
HOA Fee Include Common Area Maintenance,Snow Removal,Trash
Senior Community No
Tax ID 04-00-00208-56
Ownership Fee Simple
Acceptable Financing Conventional, VA, FHA 203(b)
Listing Terms Conventional, VA, FHA 203(b)
Financing Conventional,VA,FHA 203(b)
Read Less Info
Want to know what your home might be worth? Contact us for a FREE valuation!

Our team is ready to help you sell your home for the highest possible price ASAP

Bought with Non Subscribing Member • Non Member Office
Get More Information




