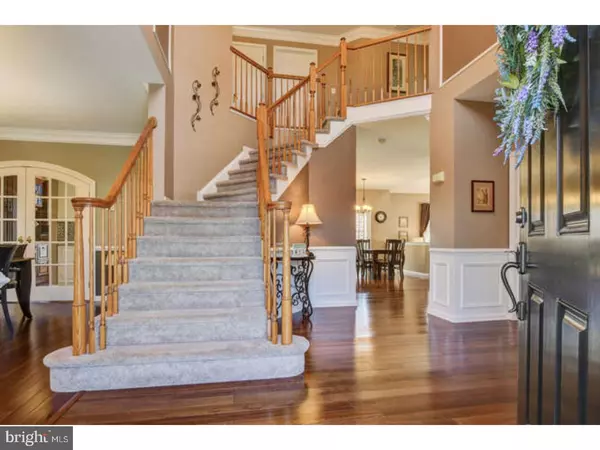For more information regarding the value of a property, please contact us for a free consultation.
Key Details
Sold Price $595,000
Property Type Single Family Home
Sub Type Detached
Listing Status Sold
Purchase Type For Sale
Square Footage 3,948 sqft
Price per Sqft $150
Subdivision Crosswicks Chase
MLS Listing ID 1001204394
Sold Date 08/20/18
Style Colonial
Bedrooms 4
Full Baths 2
Half Baths 1
HOA Y/N N
Abv Grd Liv Area 3,165
Originating Board TREND
Year Built 1995
Annual Tax Amount $15,242
Tax Year 2017
Lot Size 0.882 Acres
Acres 0.88
Lot Dimensions 0X0
Property Description
Be ready to be amazed! Situated on nearly one acre lot, this 4 bedroom and 2 bath brick colonial is located in desirable Crosswicks Chase community. The home offers 3,165 SQ FT., plus an additional 783 SQ.FT of finished basement. As you enter, you will be impressed with the 2-story entry foyer with shadow boxes and eucalyptus hardwood floors throughout the 1st floor. The family room has a wood fireplace with a gas starter, recessed lighting, vaulted ceiling, a back staircase to second floor. There are skylights to bring in added natural light. 5 years ago there was a stunning gourmet kitchen expansion to include a butler's pantry, 2 large center islands, upgraded cabinetry, granite counter tops, gourmet 6 burner stove with a stainless steel hood, double oven, ceramic tile backsplash, and bar area with beverage refrigerator. At the same time a living room addition was added to the home. The living room offers cathedral ceilings, gas fireplace, recessed lighting and sunburst windows. A pair of arched French doors lead to a beautiful formal dining room, boasting double crown molding, chair rail and 2 chandeliers. An office, a laundry room, and powder room complete the first floor. There are spacious 4 bedrooms and 2 full baths on second floor. The master bedroom suite offers a sitting are, crown molding, ceiling fan, and walk-in closet. Master bath has a vaulted ceiling, 2 separate vanities, a soaking tub and stand up shower stall. The incredible finished basement with laminated wood floors offers a media room, game room, gym, and plenty of storage space. Updated roof and newer 2 zoned gas heat and central air. The backyard has an awesome heated, salt-water in-ground pool with jetted water feature. There is a large deck with a motorized awning. Paver walkway leads to a separate paver patio area with sitting walls. The entire yard is professionally landscaped and has underground sprinkler system. This home is located approximately 15 minutes from the Hamilton train station, and the Joint Base McGuire Dix Lakehurst. Chesterfield Township is noted for their excellent schools and small town atmosphere. Easy access to Routes 206, 130, 295, and the New Jersey Turnpike.
Location
State NJ
County Burlington
Area Chesterfield Twp (20307)
Zoning AG
Rooms
Other Rooms Living Room, Dining Room, Primary Bedroom, Bedroom 2, Bedroom 3, Kitchen, Family Room, Bedroom 1, Laundry, Other, Attic
Basement Full, Fully Finished
Interior
Interior Features Primary Bath(s), Kitchen - Island, Butlers Pantry, Skylight(s), Ceiling Fan(s), Sprinkler System, Wet/Dry Bar, Stall Shower, Kitchen - Eat-In
Hot Water Natural Gas
Heating Gas, Forced Air, Zoned
Cooling Central A/C
Flooring Wood, Fully Carpeted, Tile/Brick
Fireplaces Number 2
Fireplaces Type Gas/Propane
Equipment Oven - Double, Commercial Range, Dishwasher, Refrigerator, Built-In Microwave
Fireplace Y
Window Features Energy Efficient
Appliance Oven - Double, Commercial Range, Dishwasher, Refrigerator, Built-In Microwave
Heat Source Natural Gas
Laundry Main Floor
Exterior
Garage Spaces 5.0
Fence Other
Pool In Ground
Water Access N
Roof Type Pitched,Shingle
Accessibility None
Attached Garage 2
Total Parking Spaces 5
Garage Y
Building
Lot Description Level, Front Yard, Rear Yard, SideYard(s)
Story 2
Foundation Concrete Perimeter
Sewer On Site Septic
Water Public
Architectural Style Colonial
Level or Stories 2
Additional Building Above Grade, Below Grade
Structure Type Cathedral Ceilings,9'+ Ceilings
New Construction N
Schools
Elementary Schools Chesterfield
School District Chesterfield Township Public Schools
Others
Senior Community No
Tax ID 07-00302 02-00011
Ownership Fee Simple
Security Features Security System
Read Less Info
Want to know what your home might be worth? Contact us for a FREE valuation!

Our team is ready to help you sell your home for the highest possible price ASAP

Bought with David Schiavone • CB Schiavone & Associates
Get More Information



