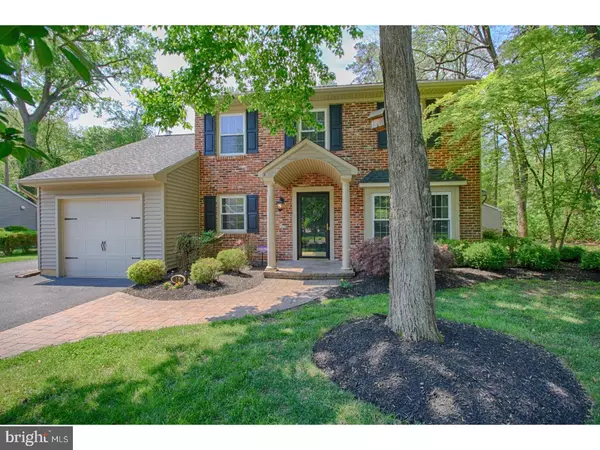For more information regarding the value of a property, please contact us for a free consultation.
Key Details
Sold Price $320,000
Property Type Single Family Home
Sub Type Detached
Listing Status Sold
Purchase Type For Sale
Square Footage 1,791 sqft
Price per Sqft $178
Subdivision Kings Grant
MLS Listing ID 1001746566
Sold Date 08/24/18
Style Colonial
Bedrooms 3
Full Baths 2
Half Baths 1
HOA Fees $27/ann
HOA Y/N Y
Abv Grd Liv Area 1,791
Originating Board TREND
Year Built 1985
Annual Tax Amount $7,754
Tax Year 2017
Lot Size 7,841 Sqft
Acres 0.18
Property Description
Showings starting Monday June 4th! Extraordinary home with every amenity and upgrade you can imagine! Pride of ownership is apparent as you drive up to the pristine brick exterior, lush landscaping, newer siding,newer roof, and added portico. Enter the home and be ready to be wowed! No expense has been spared,to customize and upgrade the interior of the home as well. Amenities to include: Mowhawk Walnut hardwood flooring on the first and second levels. Recessed lighting throughout the downstairs and master bedroom. Three panel doors, crown molding, custom trim, and custom blinds. The large open living room opens to the expansive dining room. The kitchen is incredible and was completely customized with: Large center island with upgraded trim detail and seating. High end granite counter tops, subway tile back splash, wine fridge with dry bar, stainless appliances with counter depth GE Cafe refrigerator Ge Cafe stove and Ge Profile microwave. New Decora kitchen cabinets and instant hot water at kitchen sink.The kitchen opens to the family room with a brick gas fireplace that is thermostat controlled and heats the downstairs! A newly remodeled powder room and a first floor laundry room complete the downstairs. Enter the second level to a large grande master suite to include: 2 large closets, newly custom master bath with seamless glass shower door, decorative tile shower and flooring, new vanity and lighting. The two additional bedrooms are large with ample closet space. Second full bath upstairs has also been completely remodeled with: New tile shower, new tile flooring, new vanity and lighting fixture. Lastly the backyard also has been renovated with paver patio, professional landscaping, custom shed, and Anderson sliding glass door to patio . Other amenities to include: New high efficient hot water heater,and newer hvac system. All windows replaced. New garage door. Security system. The association fee includes: Access to the clubhouse and salt water pool. There are tennis courts, playground areas, volleyball, hockey and softball fields. The association also maintains the common areas and walking paths. Close proximity to the Promenade, Trader Joes, and other shopping centers and restaurants. This home is a perfect "10" and will not disappoint! Come tour this incredible home!
Location
State NJ
County Burlington
Area Evesham Twp (20313)
Zoning RD-1
Rooms
Other Rooms Living Room, Dining Room, Primary Bedroom, Bedroom 2, Kitchen, Family Room, Bedroom 1, Laundry
Interior
Interior Features Primary Bath(s), Kitchen - Island, Butlers Pantry, Stall Shower, Kitchen - Eat-In
Hot Water Natural Gas
Heating Gas
Cooling Central A/C
Flooring Wood, Tile/Brick
Fireplaces Number 1
Equipment Oven - Self Cleaning, Dishwasher, Disposal, Built-In Microwave
Fireplace Y
Window Features Replacement
Appliance Oven - Self Cleaning, Dishwasher, Disposal, Built-In Microwave
Heat Source Natural Gas
Laundry Main Floor
Exterior
Exterior Feature Patio(s)
Garage Spaces 4.0
Utilities Available Cable TV
Amenities Available Swimming Pool
Water Access N
Roof Type Pitched,Shingle
Accessibility None
Porch Patio(s)
Attached Garage 1
Total Parking Spaces 4
Garage Y
Building
Lot Description Front Yard, Rear Yard, SideYard(s)
Story 2
Sewer Public Sewer
Water Public
Architectural Style Colonial
Level or Stories 2
Additional Building Above Grade
Structure Type 9'+ Ceilings
New Construction N
Schools
School District Evesham Township
Others
HOA Fee Include Pool(s)
Senior Community No
Tax ID 13-00051 02-00021
Ownership Fee Simple
Security Features Security System
Read Less Info
Want to know what your home might be worth? Contact us for a FREE valuation!

Our team is ready to help you sell your home for the highest possible price ASAP

Bought with Michael Dinella • Lenny Vermaat & Leonard Inc. Realtors Inc
Get More Information




