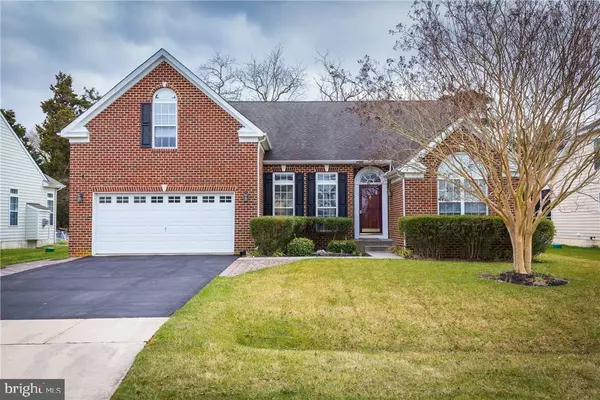For more information regarding the value of a property, please contact us for a free consultation.
Key Details
Sold Price $410,000
Property Type Single Family Home
Sub Type Detached
Listing Status Sold
Purchase Type For Sale
Square Footage 3,164 sqft
Price per Sqft $129
Subdivision Henlopen Landing
MLS Listing ID 1001573694
Sold Date 08/24/18
Style Contemporary
Bedrooms 5
Full Baths 4
HOA Fees $100/ann
HOA Y/N Y
Abv Grd Liv Area 3,164
Originating Board SCAOR
Year Built 2004
Lot Size 10,019 Sqft
Acres 0.23
Lot Dimensions 75x134
Property Description
Reduced and ready for your color choices! New furnace, e large kitchen with dining/breakfast nook. The current owner of this house has loved it and looks forward to the new owner making it there own. About the home: The custom floor design provides privacy for the entire family from upstairs to the partially finished basement which can double as a bedroom. The south storage area of the basement the walk-out can be finished to create a super in law suite. This home is spacious and elegant while maintaining the split floor plan to maximize this perfect home. The screened-in porch backs up to woods, providing ultimate privacy. Come see why Henlopen Landing, with it's community amenities (including a pool) is a highly sought after community. Close to everything, including the beaches.
Location
State DE
County Sussex
Area Lewes Rehoboth Hundred (31009)
Zoning RES
Rooms
Other Rooms Basement, Media Room
Basement Full, Outside Entrance, Partially Finished
Main Level Bedrooms 3
Interior
Interior Features Attic, Breakfast Area, Combination Kitchen/Living, Pantry, Entry Level Bedroom, Ceiling Fan(s)
Hot Water Electric
Heating Heat Pump(s), Zoned
Cooling Central A/C, Zoned
Flooring Carpet, Tile/Brick
Fireplaces Type Gas/Propane
Equipment Dishwasher, Disposal, Dryer - Electric, Icemaker, Refrigerator, Microwave, Oven/Range - Electric, Range Hood, Washer, Water Heater
Furnishings No
Fireplace N
Appliance Dishwasher, Disposal, Dryer - Electric, Icemaker, Refrigerator, Microwave, Oven/Range - Electric, Range Hood, Washer, Water Heater
Heat Source None
Laundry Main Floor
Exterior
Parking Features Garage - Front Entry, Garage Door Opener, Inside Access
Garage Spaces 2.0
Fence Partially
Utilities Available Cable TV Available
Amenities Available Community Center, Pool - Outdoor, Swimming Pool
Water Access N
Roof Type Architectural Shingle
Accessibility Ramp - Main Level
Attached Garage 2
Total Parking Spaces 2
Garage Y
Building
Lot Description Landscaping, Partly Wooded
Story 2
Foundation Concrete Perimeter
Sewer Private Sewer
Water Private, Well
Architectural Style Contemporary
Level or Stories 2
Additional Building Above Grade
Structure Type Vaulted Ceilings
New Construction N
Schools
School District Cape Henlopen
Others
HOA Fee Include Lawn Maintenance
Senior Community No
Tax ID 334-05.00-895.00
Ownership Fee Simple
SqFt Source Estimated
Acceptable Financing Cash, Conventional
Listing Terms Cash, Conventional
Financing Cash,Conventional
Special Listing Condition Standard
Read Less Info
Want to know what your home might be worth? Contact us for a FREE valuation!

Our team is ready to help you sell your home for the highest possible price ASAP

Bought with LINDA MILLIKIN • Monument Sotheby's International Realty
Get More Information



