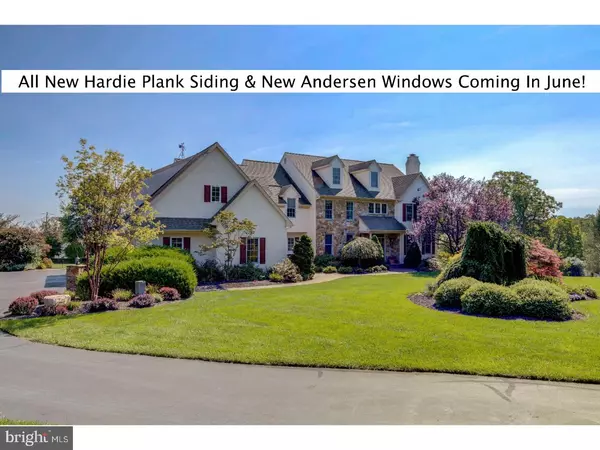For more information regarding the value of a property, please contact us for a free consultation.
Key Details
Sold Price $875,000
Property Type Single Family Home
Sub Type Detached
Listing Status Sold
Purchase Type For Sale
Square Footage 6,179 sqft
Price per Sqft $141
Subdivision Wickersham Estates
MLS Listing ID 1000281792
Sold Date 08/30/18
Style Traditional
Bedrooms 5
Full Baths 4
Half Baths 2
HOA Fees $25/ann
HOA Y/N Y
Abv Grd Liv Area 6,179
Originating Board TREND
Year Built 2000
Annual Tax Amount $16,122
Tax Year 2018
Lot Size 1.000 Acres
Acres 1.0
Lot Dimensions IRREGULAR
Property Description
Hardie Plank Siding & New Andersen Windows being installed in June! Luxurious 5 Bedroom 4.2 Bathroom home in the best-in-state Unionville-Chadds Ford School District. This pristine home is located in the heart of Southern Chester County in the highly desirable Wickersham Estates. Situated on a manicured level 1-acre lot with handsome curb appeal that sets it apart. A gently winding Paver walkway leads to the front of the home with timeless Stone & grand covered entrance with side lights and transom windows. The sophisticated 2-story foyer with sweeping oak staircase & wide openings to the Dining, Family, and Living Rooms will wow all who enter. In any of these rooms you'll notice the large windows & well-appointed mill work. The open layout, 9-foot ceilings & warm natural light make this home easy to live & entertain in. Head to the back of the home to the Gourmet Kitchen finished with solid Cherry & glass pane Cabinetry, Corian counters & double sink with triple windows & transom emitting gorgeous backyard views, a hefty center island with 5 burner gas range, Granite, storage & sitting, built-in refrigerator with Cherry facade, double wall ovens with convection, desk area, pantry with roll-out shelves, recessed lighting, hardwood floors, breakfast nook with French doors to the deck & back staircase to the 2nd floor. Just off the Kitchen is the impressive 2-story Family Room with enormous wall of Palladian windows, floor-to-ceiling stone fireplace with a wooden mantle & plenty of room for everyone to watch the big game. An attractive Office with bay windows, ceiling fan, hardwood floor & privacy doors sits off the Family room. Also on the first floor you'll find a Mudroom with separate Entrance, Study, two Powder rooms, attached oversized 4-Car Garage with Workshop, & stairs to the unfinished walkout Basement with lots of nature light. Go upstairs to the Master Suite with cathedral ceilings, his/her walk-in closets, & full Bath with dual vanities, Jacuzzi tub, frameless glass walk-in shower, & water closet. Across the 2nd floor landing you'll find the Master Sitting Room or Optional 6th bedroom. Two generously sized bedrooms connected by a Jack-and-Jill Bath with a double vanity, Guest bedroom with attached hall Bath, Laundry Room with tile floor & NEW GRANITE, walk-up access to the attic plus a Bonus Living Space, perfect for a playroom or a potential second master suite ? it includes 2 double closets, & full Bath complete the 2nd floor.
Location
State PA
County Chester
Area East Marlborough Twp (10361)
Zoning RB
Rooms
Other Rooms Living Room, Dining Room, Primary Bedroom, Bedroom 2, Bedroom 3, Kitchen, Family Room, Bedroom 1, Laundry, Other, Attic
Basement Full, Unfinished, Outside Entrance
Interior
Interior Features Primary Bath(s), Kitchen - Island, Butlers Pantry, Skylight(s), Ceiling Fan(s), WhirlPool/HotTub, Central Vacuum, Water Treat System, Intercom, Stall Shower, Dining Area
Hot Water Propane
Heating Propane, Forced Air, Zoned, Energy Star Heating System, Programmable Thermostat
Cooling Central A/C
Flooring Wood, Fully Carpeted, Tile/Brick
Fireplaces Number 2
Fireplaces Type Marble, Stone
Equipment Cooktop, Oven - Wall, Oven - Double, Oven - Self Cleaning, Refrigerator, Disposal, Energy Efficient Appliances
Fireplace Y
Window Features Bay/Bow
Appliance Cooktop, Oven - Wall, Oven - Double, Oven - Self Cleaning, Refrigerator, Disposal, Energy Efficient Appliances
Heat Source Bottled Gas/Propane
Laundry Upper Floor
Exterior
Exterior Feature Deck(s), Patio(s)
Garage Inside Access, Garage Door Opener, Oversized
Garage Spaces 7.0
Utilities Available Cable TV
Waterfront N
Water Access N
Roof Type Pitched,Shingle
Accessibility None
Porch Deck(s), Patio(s)
Parking Type Attached Garage, Other
Attached Garage 4
Total Parking Spaces 7
Garage Y
Building
Lot Description Cul-de-sac, Level, Open, Front Yard, Rear Yard, SideYard(s)
Story 2
Foundation Concrete Perimeter
Sewer On Site Septic
Water Well
Architectural Style Traditional
Level or Stories 2
Additional Building Above Grade
Structure Type Cathedral Ceilings,9'+ Ceilings
New Construction N
Schools
Middle Schools Charles F. Patton
High Schools Unionville
School District Unionville-Chadds Ford
Others
HOA Fee Include Common Area Maintenance
Senior Community No
Tax ID 61-06 -0036.0300
Ownership Fee Simple
Security Features Security System
Acceptable Financing Conventional
Listing Terms Conventional
Financing Conventional
Read Less Info
Want to know what your home might be worth? Contact us for a FREE valuation!

Our team is ready to help you sell your home for the highest possible price ASAP

Bought with Teresa Pointer • Long & Foster Real Estate, Inc.
Get More Information




