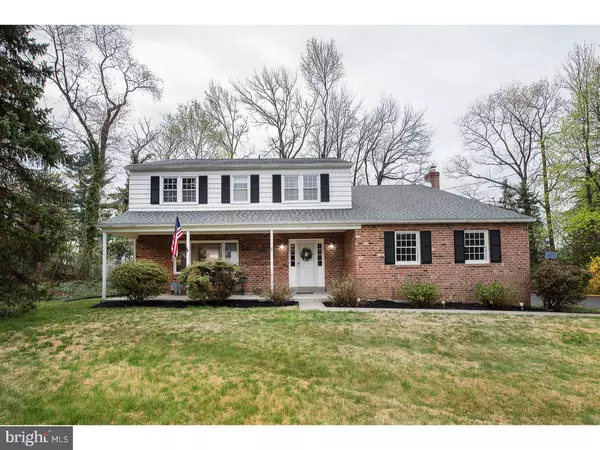For more information regarding the value of a property, please contact us for a free consultation.
Key Details
Sold Price $388,000
Property Type Single Family Home
Sub Type Detached
Listing Status Sold
Purchase Type For Sale
Square Footage 2,703 sqft
Price per Sqft $143
Subdivision None Available
MLS Listing ID 1001534032
Sold Date 08/31/18
Style Colonial
Bedrooms 5
Full Baths 2
Half Baths 1
HOA Y/N N
Abv Grd Liv Area 2,703
Originating Board TREND
Year Built 1970
Annual Tax Amount $8,872
Tax Year 2018
Lot Size 0.425 Acres
Acres 0.42
Lot Dimensions 133X141
Property Description
Perfect recipe for a place to call home. Main ingredients needed is a good bones home in a good location. Mix in a 48 year old brick and vinyl sided, well maintained Colonial and perennial landscaping on .43 acre lot. Combine with covered front patio to center hall entry with laminate flooring. Sift in the sunny living room with large picture window and elegant chair rail moldings in the dining room with a view of the outdoors. Stir in an updated eat in kitchen with Oak cabinets, pantry, dishwasher, microwave, refrigerator, and electric range. Add 2703 sq. ft. of living space with first floor laundry, powder room, and a 17 X 12 great room that includes brick wood burning fireplace and new sliders to the tranquil backyard. On the top layer spread out five gracious sized bedrooms with hardwood floors. Set aside to enjoy the grand master 20x14 suite with master bath and be pampered with tub/shower combo and double vanity with access to hall. Bonus ingredient is a second master with hardwoods under carpet, walk in closet, and en-suite full bath. Topped with a 133x141 lot backing up to township field and Netherwood Park. The icing on this recipe is the 32x26 finished basement with parquet floors and a bonus room that offers workshop and utilities. Two car garage with integral access to home, new roof and gutters 2015, new central air 2007, replacement windows and more. Close to shopping, major roadways, and award winning Springfield schools. You've just found the perfect recipe for a place to call home. Just add your own toppings and move in. Seller requires end of August settlement.
Location
State PA
County Delaware
Area Springfield Twp (10442)
Zoning RESID
Rooms
Other Rooms Living Room, Dining Room, Primary Bedroom, Bedroom 2, Bedroom 3, Kitchen, Family Room, Bedroom 1, Laundry, Other, Attic
Basement Full
Interior
Interior Features Primary Bath(s), Butlers Pantry, Ceiling Fan(s), Stall Shower, Kitchen - Eat-In
Hot Water Natural Gas
Heating Gas, Hot Water, Baseboard
Cooling Central A/C
Flooring Wood, Fully Carpeted, Vinyl
Fireplaces Number 1
Fireplaces Type Brick
Equipment Cooktop, Oven - Self Cleaning, Dishwasher, Built-In Microwave
Fireplace Y
Window Features Replacement
Appliance Cooktop, Oven - Self Cleaning, Dishwasher, Built-In Microwave
Heat Source Natural Gas
Laundry Main Floor
Exterior
Exterior Feature Patio(s), Porch(es)
Garage Inside Access, Garage Door Opener
Garage Spaces 5.0
Fence Other
Utilities Available Cable TV
Waterfront N
Water Access N
Roof Type Shingle
Accessibility None
Porch Patio(s), Porch(es)
Parking Type Attached Garage, Other
Attached Garage 2
Total Parking Spaces 5
Garage Y
Building
Lot Description Flag, Front Yard, Rear Yard
Story 2
Sewer Public Sewer
Water Public
Architectural Style Colonial
Level or Stories 2
Additional Building Above Grade
New Construction N
Schools
Elementary Schools Scenic Hills
Middle Schools Richardson
High Schools Springfield
School District Springfield
Others
Senior Community No
Tax ID 42-00-07554-03
Ownership Fee Simple
Acceptable Financing Conventional, VA, FHA 203(b)
Listing Terms Conventional, VA, FHA 203(b)
Financing Conventional,VA,FHA 203(b)
Read Less Info
Want to know what your home might be worth? Contact us for a FREE valuation!

Our team is ready to help you sell your home for the highest possible price ASAP

Bought with Sharon Morse • BHHS Fox & Roach-Haverford
Get More Information




