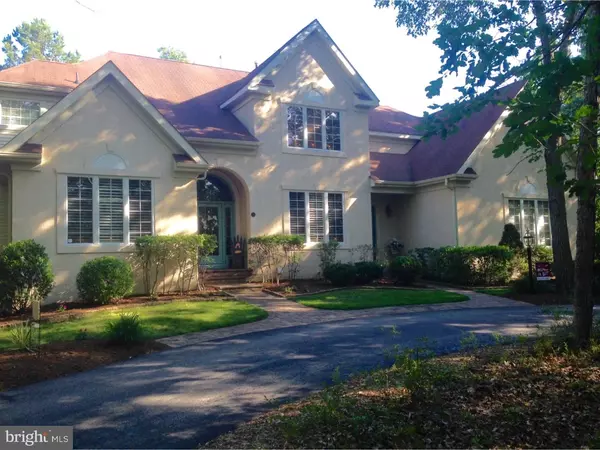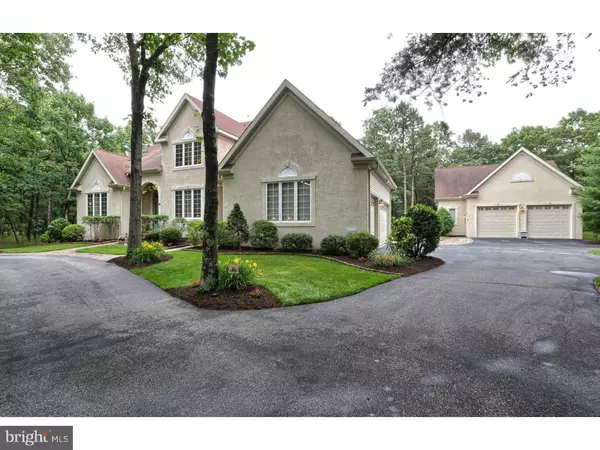For more information regarding the value of a property, please contact us for a free consultation.
Key Details
Sold Price $530,000
Property Type Single Family Home
Sub Type Detached
Listing Status Sold
Purchase Type For Sale
Square Footage 4,373 sqft
Price per Sqft $121
Subdivision Sanctuary
MLS Listing ID 1002375310
Sold Date 06/10/16
Style Colonial
Bedrooms 4
Full Baths 3
Half Baths 1
HOA Fees $29/ann
HOA Y/N Y
Abv Grd Liv Area 3,133
Originating Board TREND
Year Built 1999
Annual Tax Amount $15,292
Tax Year 2015
Lot Size 3.590 Acres
Acres 3.59
Lot Dimensions IRR
Property Description
Exceptional upgraded 4-5 Bedroom 3.5 Bath Colonial located in the Compass Point section of the Sanctuary. Extensive improvements and upgrades are all here. Starting outside is 3.59 Acres with a circular driveway leading to a landscaped lot including EP Henry Coventry wall, patio pavers, pathways, and a 20 x 12 pvc deck. There is landscaped lighting, a sprinkler system, large asphalt parking area, and mature wooded surroundings. Attached is a 3 car side entry garage. Here too is a custom built 4+ car detached garage that is heated, has water, and electric. You'll want to see the inside of this exceptional improvement. No doubt a hobbyist's, car buff, or a trade person's dream. Stepping inside the home from the large entry foyer you'll find a formal Living Room to the left, and the formal Dining Room to the right. A sizable office is off the foyer as well as the half bath. The hardwood foyer leads to the tile floored Eat-in Kitchen with loads of extras. Check out the quartz counter tops and center island. Newer electric (gas avail) cook top, built in oven and microwave, tiled back splash and porcelain sink. Upgraded lighting, pantry, butlers counter area, and more. The Family room has plush wall to wall, loads of windows with custom window treatments, and a gas Fireplace. Upstairs the Master bedroom offers a tray ceiling with fan and recessed lighting, plenty of closet space, and a large bath with double sink, and a tray ceiling design. Other Bedrooms are spacious with wall to wall carpeting, ceiling fans, and crank out windows. Make your way down to the relaxing yet entertaining custom additional 1,240 Sqft. finished basement. The Den area is over 30 feet and offers a built in niche area for TV and stereo surround sound set up. There's sizable windows for natural light, a raised gas Fireplace, and recessed lighting. Here too is a unique designed Kitchenette featuring Solid surface counter tops with full size sink, microwave, refrigerator, wine captain, and a TV area. There's pendant lighting over the bar top and recessed lighting throughout. The basement continues with a conversation area, 5th Bedroom, full hall bath and an exercise room. Lots of potential for an In-Law suite. From the crown moldings to the neutral painted walls, attention to detail can be found throughout this opportunity. 2 Zone Heat and Air with a 3rd Ultra Zone. Newer gas hot water. Newer insulated garage doors. Sprinkler system and Alarm system. A quick closing is available if needed.
Location
State NJ
County Burlington
Area Evesham Twp (20313)
Zoning FW
Rooms
Other Rooms Living Room, Dining Room, Primary Bedroom, Bedroom 2, Bedroom 3, Kitchen, Family Room, Bedroom 1, In-Law/auPair/Suite, Laundry, Other, Attic
Basement Full, Fully Finished
Interior
Interior Features Primary Bath(s), Kitchen - Island, Butlers Pantry, Ceiling Fan(s), Attic/House Fan, Sprinkler System, 2nd Kitchen, Wet/Dry Bar, Stall Shower, Kitchen - Eat-In
Hot Water Natural Gas
Heating Gas, Forced Air, Zoned
Cooling Central A/C
Flooring Wood, Fully Carpeted, Tile/Brick
Fireplaces Number 2
Fireplaces Type Gas/Propane
Equipment Built-In Range, Oven - Wall, Dishwasher, Built-In Microwave
Fireplace Y
Appliance Built-In Range, Oven - Wall, Dishwasher, Built-In Microwave
Heat Source Natural Gas
Laundry Main Floor
Exterior
Exterior Feature Deck(s)
Garage Garage Door Opener, Oversized
Garage Spaces 4.0
Utilities Available Cable TV
Amenities Available Tennis Courts, Tot Lots/Playground
Water Access N
Roof Type Shingle
Accessibility None
Porch Deck(s)
Total Parking Spaces 4
Garage Y
Building
Lot Description Trees/Wooded
Story 2
Sewer On Site Septic
Water Public
Architectural Style Colonial
Level or Stories 2
Additional Building Above Grade, Below Grade
Structure Type Cathedral Ceilings
New Construction N
Schools
Elementary Schools Marlton
Middle Schools Marlton
School District Evesham Township
Others
HOA Fee Include Common Area Maintenance
Senior Community No
Tax ID 13-00094 04-00004
Ownership Fee Simple
Security Features Security System
Acceptable Financing Conventional
Listing Terms Conventional
Financing Conventional
Read Less Info
Want to know what your home might be worth? Contact us for a FREE valuation!

Our team is ready to help you sell your home for the highest possible price ASAP

Bought with Genevieve A Haldeman • BHHS Fox & Roach-Marlton
Get More Information




