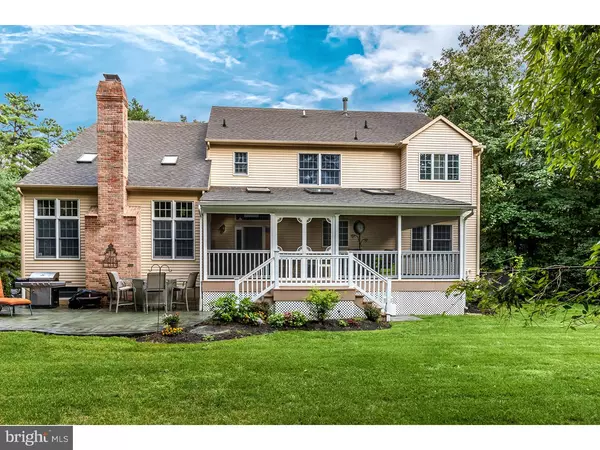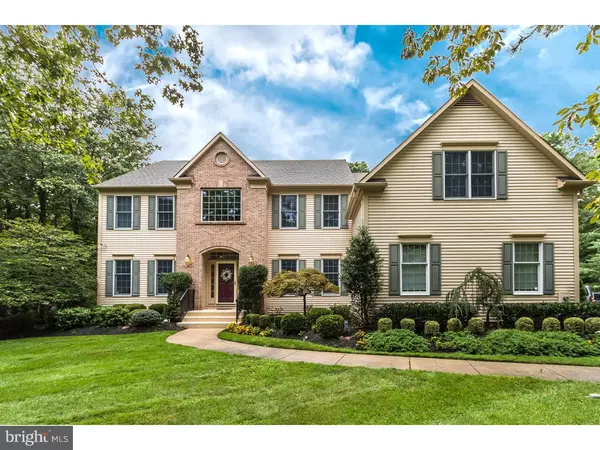For more information regarding the value of a property, please contact us for a free consultation.
Key Details
Sold Price $569,000
Property Type Single Family Home
Sub Type Detached
Listing Status Sold
Purchase Type For Sale
Square Footage 4,424 sqft
Price per Sqft $128
Subdivision Lambeth Walk East
MLS Listing ID 1002374398
Sold Date 05/27/16
Style Colonial,Traditional
Bedrooms 4
Full Baths 3
Half Baths 1
HOA Y/N N
Abv Grd Liv Area 4,424
Originating Board TREND
Year Built 1998
Annual Tax Amount $18,535
Tax Year 2015
Lot Size 1.000 Acres
Acres 1.0
Lot Dimensions 147X195X265X262
Property Description
Private, Peaceful and Perfect! That describes this beautiful home built by Chiusano Builders in the desirable neighborhood of Lambeth Walk East. Set back from the road with a paved driveway that leads to a side turned 3 car garage and walkway to front porch entry. A two story center hall foyer has ceramic flooring, chandelier, turned wood staircase with balcony, 3 closets and open to all living areas. A formal living room and dining room are separated with pillars, have cherry hardwood floors, floor to ceiling windows, crown molding, chair rails and chandelier in dining room. Double French door entry opens to main floor office off of foyer with hardwood flooring, built in shelving and cabinetry storage. Spacious kitchen with ceramic flooring, granite countertops, light maple cabinetry, stone tile backsplash, double stainless sinks with instant hot water, Jenn-Air gas range with microwave above, double Wolf wall ovens and 3 door Samsung stainless steel refrigerator with ice and water in the door. Breakfast room has more counterspace and cabinetry with decorative storage for wine bottles and glasses, sliding glass door leads to the screen porch. Open to the 2 story family room with wood flooring, sky lights, gas fireplace with fieldstone surround and wood mantle, custom plantation shuttered windows and second set of stairs to upper level. The family room is open to another set of wood stairs leading to the basement. A partially finished basement with lots of storage. The backyard screen porch is large enough for sitting and eating areas with skylights, maintenance free flooring and double screen doors to the double set of stairs leading to the backyard and a stamped concrete patio. The upper level has 4 bedrooms and 3 full baths. Double door entry to the master suite with 2 walk in closets that have custom storage, full bath with granite countertops, jetted tub and separate shower room. Bedrooms 2 and 3 share a full bath and the 4th bedroom would be a perfect in-law, au-pair or teen suite. This area is on the opposite side of the master suite and has a large bedroom with vaulted ceiling, full bath, closets and sitting area with easy access to the back stairs. Newer gas heat and air, multi zone, private well for the automatic irrigation system, 6 panel doors, soaring ceilings, custom millworking, laundry room with front loading LG washer and dryer, 3 car garage, shed, over 4,400 square feet of living space. Simply Elegant! One year buyer home warranty.
Location
State NJ
County Burlington
Area Medford Twp (20320)
Zoning RGD2
Rooms
Other Rooms Living Room, Dining Room, Primary Bedroom, Bedroom 2, Bedroom 3, Kitchen, Family Room, Bedroom 1, In-Law/auPair/Suite, Laundry, Other, Attic
Basement Full
Interior
Interior Features Primary Bath(s), Kitchen - Island, Butlers Pantry, Skylight(s), Ceiling Fan(s), Wet/Dry Bar, Stall Shower, Dining Area
Hot Water Natural Gas
Heating Gas, Forced Air
Cooling Central A/C
Flooring Wood, Fully Carpeted, Tile/Brick
Fireplaces Number 1
Fireplaces Type Stone, Gas/Propane
Equipment Cooktop, Built-In Range, Oven - Wall, Oven - Double, Oven - Self Cleaning, Dishwasher, Disposal, Energy Efficient Appliances, Built-In Microwave
Fireplace Y
Window Features Energy Efficient
Appliance Cooktop, Built-In Range, Oven - Wall, Oven - Double, Oven - Self Cleaning, Dishwasher, Disposal, Energy Efficient Appliances, Built-In Microwave
Heat Source Natural Gas
Laundry Main Floor
Exterior
Exterior Feature Patio(s), Porch(es)
Garage Inside Access, Garage Door Opener, Oversized
Garage Spaces 6.0
Utilities Available Cable TV
Waterfront N
Water Access N
Roof Type Pitched,Shingle
Accessibility None
Porch Patio(s), Porch(es)
Parking Type Driveway, Attached Garage, Other
Attached Garage 3
Total Parking Spaces 6
Garage Y
Building
Lot Description Front Yard, Rear Yard, SideYard(s)
Story 2
Sewer On Site Septic
Water Public
Architectural Style Colonial, Traditional
Level or Stories 2
Additional Building Above Grade
Structure Type Cathedral Ceilings,9'+ Ceilings
New Construction N
Schools
Middle Schools Medford Township Memorial
School District Medford Township Public Schools
Others
Senior Community No
Tax ID 20-06404 02-00004
Ownership Fee Simple
Security Features Security System
Read Less Info
Want to know what your home might be worth? Contact us for a FREE valuation!

Our team is ready to help you sell your home for the highest possible price ASAP

Bought with Valerie Bertsch • BHHS Fox & Roach-Medford
Get More Information




