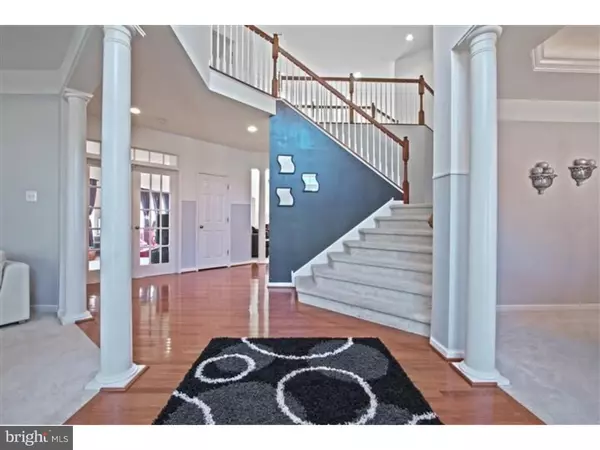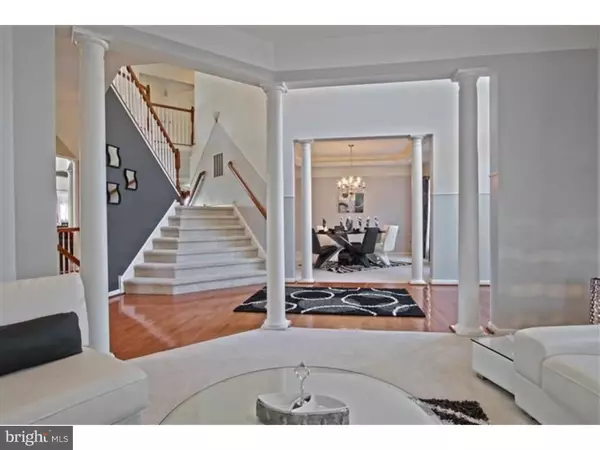For more information regarding the value of a property, please contact us for a free consultation.
Key Details
Sold Price $500,000
Property Type Single Family Home
Sub Type Detached
Listing Status Sold
Purchase Type For Sale
Square Footage 4,335 sqft
Price per Sqft $115
Subdivision Estates At Crossroad
MLS Listing ID 1002375868
Sold Date 04/27/16
Style Colonial
Bedrooms 4
Full Baths 3
Half Baths 1
HOA Fees $40/mo
HOA Y/N Y
Abv Grd Liv Area 4,335
Originating Board TREND
Year Built 2010
Annual Tax Amount $13,001
Tax Year 2015
Lot Dimensions 128X141
Property Description
Located in the prestigious part of Florence, this home features a spacious 4335 square feet of open floor plan with 4 beds, and 3 1/2 baths. The home comes with many structural upgrades and includes 9' ceilings throughout the first and second floors. Elegant features include an open 2 story foyer, flared waterfall split staircase, two-story spacious family room (with gas fire place), rear sunroom, study, living room, and dining room with tray ceiling. The rear sunroom, and study have the potential to be converted to a unique 2nd family room or a media room. The home also includes a bright solarium, extended and generous upgraded kitchen with 42 inches Cherry cabinets, dual granite gourmet islands, double oven/convection, a bright morning room, walk-in pantry, conventional laundry room, and a butlers pantry. The second floor has a catwalk that provides a breathtaking view of the family room and foyer below. Master suite includes the owners bedroom with tray ceiling, a sitting area, and two generous walk in closets. Master bathroom includes dual shower heads. Second bedroom has an attached full bath and a generously sized closet. Jack and Jill rooms with a full bath provide separate sleeping areas for two people. A huge full walk-up basement ready to be finished has a 3 piece rough-in and wall insulation. This home also features: 3 HVAC zones, French doors, many windows, several electrical outlets, recesses lights, HVAC dampers in the first floor HVAC duct, deck, an additional electrical panel. The two car-garage has 2 windows, side service door, and numerous electrical outlets. Easy access to NJ Routes 130, 295, and the NJ Turnpike. Nearby train stations include River Line Train Station and Hamilton Train Station. This home is a commuters and entertainers dream.
Location
State NJ
County Burlington
Area Florence Twp (20315)
Zoning RESID
Rooms
Other Rooms Living Room, Dining Room, Primary Bedroom, Bedroom 2, Bedroom 3, Kitchen, Family Room, Bedroom 1, Other
Basement Full
Interior
Interior Features Primary Bath(s), WhirlPool/HotTub, Dining Area
Hot Water Natural Gas
Heating Gas
Cooling Central A/C
Fireplaces Number 1
Fireplaces Type Gas/Propane
Fireplace Y
Heat Source Natural Gas
Laundry Main Floor
Exterior
Exterior Feature Deck(s)
Garage Spaces 5.0
Utilities Available Cable TV
Water Access N
Roof Type Shingle
Accessibility None
Porch Deck(s)
Total Parking Spaces 5
Garage N
Building
Story 2
Sewer Public Sewer
Water Public
Architectural Style Colonial
Level or Stories 2
Additional Building Above Grade
Structure Type Cathedral Ceilings,9'+ Ceilings
New Construction N
Schools
Elementary Schools Roebling School
High Schools Florence Township Memorial
School District Florence Township Public Schools
Others
Senior Community No
Tax ID 15-00165 07-00011
Ownership Fee Simple
Security Features Security System
Read Less Info
Want to know what your home might be worth? Contact us for a FREE valuation!

Our team is ready to help you sell your home for the highest possible price ASAP

Bought with Jessica Geller • RE/MAX at Home
Get More Information



