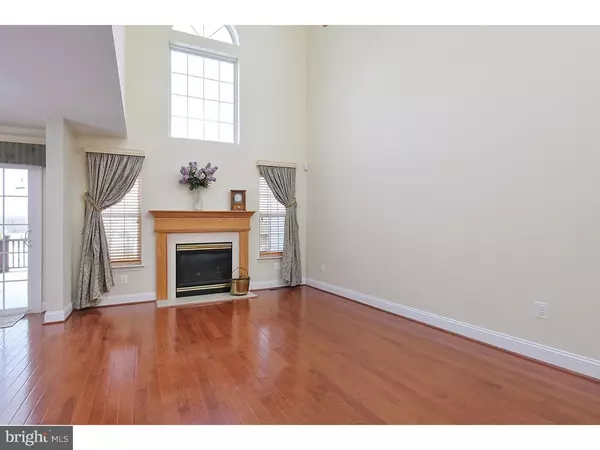For more information regarding the value of a property, please contact us for a free consultation.
Key Details
Sold Price $285,000
Property Type Townhouse
Sub Type Interior Row/Townhouse
Listing Status Sold
Purchase Type For Sale
Square Footage 2,000 sqft
Price per Sqft $142
Subdivision Hearthstone
MLS Listing ID 1002384476
Sold Date 07/19/16
Style Colonial
Bedrooms 3
Full Baths 2
Half Baths 1
HOA Fees $25/ann
HOA Y/N Y
Abv Grd Liv Area 2,000
Originating Board TREND
Year Built 1999
Annual Tax Amount $8,362
Tax Year 2015
Lot Size 4,792 Sqft
Acres 0.11
Lot Dimensions .11 ACRE LOT
Property Description
This beautifully appointed home is bright and airy with a great open floorplan. The first floor is graced with gorgeous new, wide plank hardwood floors throughout most of the first floor. The spacious living room and dining room are open to each other. This layout provides the perfect space for large family holiday meals and entertaining. The kitchen has pretty natural cherry wood cabinets (I love the light wood with the unique character of the beautiful cherry grain. Grab a quick bite at the breakfast bar or enjoy meals in the sunny breakfast room. Sliding glass doors lead to the deck and great backyard. Barbeque on the large deck while the k;ds play safely in the private fenced backyard. This is one of the largest yards in the neighborhood and has a sprinkler system. The kitchen is open to the family room. The dramatic family room boasts a high cathedral ceiling and oversized windows. On chilly nights curl up by the cozy gas fireplace and enjoy a glass of wine. The finished basement provides additional room to this 2,000 sq. ft home. This is great space for the k;ds to play?maybe you want a man-cave. There is a large finished closet for extra storage. The master suite boasts a walk-in closet as well as a double closet. Both closets have custom built-in organizers. At the end of a long day, pour a hot bath in the jet tub and soak away your worries?this is the good life. The additional bedrooms are large with ample closet space. Additional features include a security system, 2nd floor laundry, ceiling fans This home is close to shopping and restaurants. Enjoy an easy commute to Philadelphia, and thee Philly suburbs, just minutes to 295, NJ Tpk, Rt 73, Rt 38, Rt 70. Check out the desirable Evesham schools.
Location
State NJ
County Burlington
Area Evesham Twp (20313)
Zoning AH-1
Rooms
Other Rooms Living Room, Dining Room, Primary Bedroom, Bedroom 2, Kitchen, Family Room, Bedroom 1, Laundry, Other
Basement Full, Fully Finished
Interior
Interior Features Primary Bath(s), Butlers Pantry, Ceiling Fan(s), Stall Shower, Dining Area
Hot Water Natural Gas
Heating Gas, Forced Air
Cooling Central A/C
Flooring Wood, Fully Carpeted
Fireplaces Number 1
Fireplaces Type Gas/Propane
Equipment Built-In Range, Oven - Self Cleaning, Dishwasher, Built-In Microwave
Fireplace Y
Appliance Built-In Range, Oven - Self Cleaning, Dishwasher, Built-In Microwave
Heat Source Natural Gas
Laundry Upper Floor
Exterior
Exterior Feature Deck(s)
Garage Garage Door Opener
Garage Spaces 1.0
Fence Other
Water Access N
Roof Type Pitched,Shingle
Accessibility None
Porch Deck(s)
Attached Garage 1
Total Parking Spaces 1
Garage Y
Building
Lot Description Level
Story 2
Sewer Public Sewer
Water Public
Architectural Style Colonial
Level or Stories 2
Additional Building Above Grade
Structure Type Cathedral Ceilings,9'+ Ceilings
New Construction N
Schools
Elementary Schools Van Zant
Middle Schools Frances Demasi
School District Evesham Township
Others
HOA Fee Include Common Area Maintenance
Senior Community No
Tax ID 13-00008 11-00002
Ownership Fee Simple
Security Features Security System
Read Less Info
Want to know what your home might be worth? Contact us for a FREE valuation!

Our team is ready to help you sell your home for the highest possible price ASAP

Bought with Nikunj N Shah • Long & Foster Real Estate, Inc.
Get More Information




