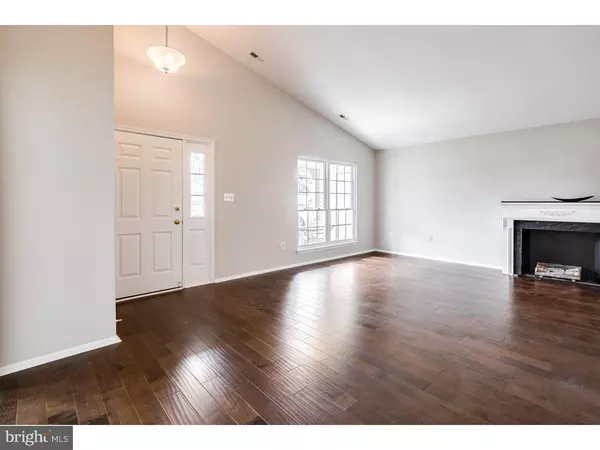For more information regarding the value of a property, please contact us for a free consultation.
Key Details
Sold Price $249,900
Property Type Single Family Home
Sub Type Detached
Listing Status Sold
Purchase Type For Sale
Square Footage 1,304 sqft
Price per Sqft $191
Subdivision Pheasant Run
MLS Listing ID 1002389816
Sold Date 05/12/16
Style Ranch/Rambler
Bedrooms 3
Full Baths 2
HOA Y/N N
Abv Grd Liv Area 1,304
Originating Board TREND
Year Built 1985
Annual Tax Amount $6,494
Tax Year 2015
Lot Size 10,890 Sqft
Acres 0.25
Lot Dimensions 0X0
Property Description
From the cozy front porch to the rear screened sun room, you will feel right at home in this bright and airy updated 2 bed 2 bath ranch. Enter into the living room, with its vaulted ceiling and brand new wide plank hardwood floors that run throughout the home. The eat-in kitchen features updated appliances, solid surface counter tops and sliding doors to the screened sun room, complete with skylight and ceiling fan, that is perfect for summer BBQs. The main bedroom offers a full private bath, walk-in closet, and a 5 x 5 makeup area. The entire home is freshly painted, has new light fixtures, white 6 panel doors and updated bathrooms. Plenty of parking is available in the over-sized 2-car garage and driveway. Best of all, it backs to a private wooded lot.
Location
State NJ
County Burlington
Area Evesham Twp (20313)
Zoning MD
Rooms
Other Rooms Living Room, Dining Room, Primary Bedroom, Bedroom 2, Kitchen, Bedroom 1, Laundry, Other
Interior
Interior Features Primary Bath(s), Skylight(s), Ceiling Fan(s), Kitchen - Eat-In
Hot Water Natural Gas
Heating Gas, Forced Air
Cooling Central A/C
Flooring Wood
Equipment Built-In Range, Dishwasher
Fireplace N
Window Features Bay/Bow
Appliance Built-In Range, Dishwasher
Heat Source Natural Gas
Laundry Main Floor
Exterior
Exterior Feature Deck(s), Porch(es)
Garage Spaces 5.0
Water Access N
Roof Type Shingle
Accessibility None
Porch Deck(s), Porch(es)
Attached Garage 2
Total Parking Spaces 5
Garage Y
Building
Lot Description Trees/Wooded, Front Yard, Rear Yard
Story 1
Sewer Public Sewer
Water Public
Architectural Style Ranch/Rambler
Level or Stories 1
Additional Building Above Grade
Structure Type Cathedral Ceilings
New Construction N
Schools
School District Lenape Regional High
Others
Senior Community No
Tax ID 13-00013 24-00024
Ownership Fee Simple
Read Less Info
Want to know what your home might be worth? Contact us for a FREE valuation!

Our team is ready to help you sell your home for the highest possible price ASAP

Bought with Donna M Quaresima • RE/MAX Community-Williamstown
Get More Information




