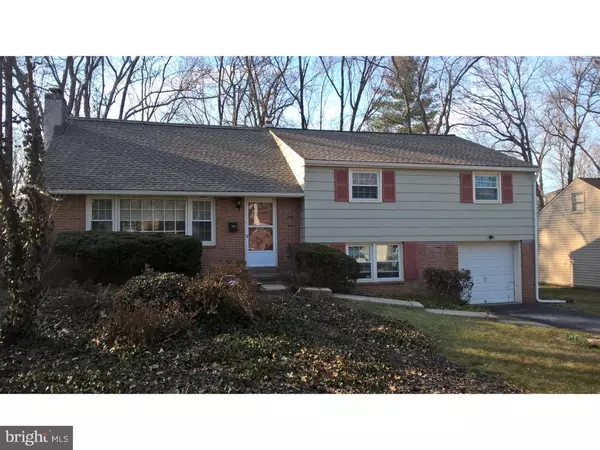For more information regarding the value of a property, please contact us for a free consultation.
Key Details
Sold Price $302,000
Property Type Single Family Home
Sub Type Detached
Listing Status Sold
Purchase Type For Sale
Square Footage 2,704 sqft
Price per Sqft $111
Subdivision None Available
MLS Listing ID 1002395158
Sold Date 05/06/16
Style Traditional,Split Level
Bedrooms 3
Full Baths 2
Half Baths 1
HOA Y/N N
Abv Grd Liv Area 2,704
Originating Board TREND
Year Built 1958
Annual Tax Amount $6,116
Tax Year 2016
Lot Size 10,686 Sqft
Acres 0.25
Lot Dimensions 78
Property Description
You won't find any other home that can compare to the park-like setting of this gorgeous Huntingdon Dales home, relaxing backyard in its quiet location in one of Montgomery County's most family-friendly neighborhoods! It's the first time in five decades that this home has been on the market!! The well-built and well-maintained 3 BR, 2 1/2 bath home is in move-in condition. Top attic area could be finished into a huge 4th bedroom. Exterior features: recent painting - trim, doors, shutters; landscaped grounds, and plenty of parking on street and off. Home boasts large rooms, replacement windows throughout, many new window treatments and blinds, eat-in kitchen, living room with gas burning fireplace and full wall of built-ins, central air, all on a quiet street and neighborhood that is conveniently located to the WG Turnpike, train station, Septa etc. Dining room has glowing hardwoods with view of a wooded oasis. New in 2015 - kitchen oven, cooktop, sink and countertops, newer flooring. Entire house recently painted in neutral colors, new wall to wall Berber carpeting in family room. Upstairs hall bath has been renovated. An oversized 1 car garage with inside access are a bonus! PLUS rear porch with newer awning and a NEW architectural roof plus gutters and downspouts (2015); attic with solar reflective barrier and extra blown in insulation! This home is clean as a whistle and ready for you!
Location
State PA
County Montgomery
Area Upper Moreland Twp (10659)
Zoning R3
Rooms
Other Rooms Living Room, Dining Room, Primary Bedroom, Bedroom 2, Kitchen, Family Room, Bedroom 1, Attic
Interior
Interior Features Kitchen - Eat-In
Hot Water Electric
Heating Oil, Forced Air
Cooling Central A/C
Flooring Wood
Fireplaces Number 1
Fireplace Y
Heat Source Oil
Laundry Lower Floor
Exterior
Exterior Feature Porch(es)
Garage Spaces 3.0
Waterfront N
Water Access N
Roof Type Shingle
Accessibility None
Porch Porch(es)
Parking Type Other
Total Parking Spaces 3
Garage N
Building
Story Other
Sewer Public Sewer
Water Public
Architectural Style Traditional, Split Level
Level or Stories Other
Additional Building Above Grade
New Construction N
Schools
Elementary Schools Upper Moreland
Middle Schools Upper Moreland
High Schools Upper Moreland
School District Upper Moreland
Others
Senior Community No
Tax ID 59-00-11362-009
Ownership Fee Simple
Read Less Info
Want to know what your home might be worth? Contact us for a FREE valuation!

Our team is ready to help you sell your home for the highest possible price ASAP

Bought with Paul A Augustine • Keller Williams Real Estate-Horsham
Get More Information



