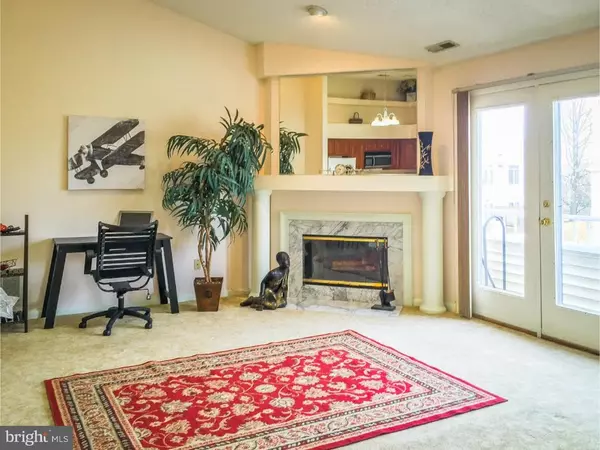For more information regarding the value of a property, please contact us for a free consultation.
Key Details
Sold Price $152,500
Property Type Single Family Home
Sub Type Unit/Flat/Apartment
Listing Status Sold
Purchase Type For Sale
Square Footage 1,184 sqft
Price per Sqft $128
Subdivision Montgomery Place
MLS Listing ID 1002395310
Sold Date 06/22/16
Style Contemporary
Bedrooms 2
Full Baths 1
Half Baths 1
HOA Fees $255/mo
HOA Y/N Y
Abv Grd Liv Area 1,184
Originating Board TREND
Year Built 1990
Annual Tax Amount $2,638
Tax Year 2016
Lot Size 1,184 Sqft
Acres 0.03
Lot Dimensions 0.03
Property Description
Immaculate second floor townhome nestled in desirable Montgomery Place, within minutes from 309,63,202,the PA Turnpike, Merck,& Montgomery Mall! The open layout is perfect for entertaining! The sundrenched living room features an elegant marble fireplace, plush carpeting, vaulted ceilings, bright skylights, & opens to a private balcony! Cozy up to your wood-burning fireplace on a cold wintry night! The recently remodeled kitchen boasts gorgeous new cabinets & recessed lighting. Enjoy the exquisite dining room, accented by fresh neutral paint, custom chandelier, and cathedral ceilings! The expansive master suite is complete with double doors, walk-in closet, new carpets, dramatic skylights, a second balcony, and fresh paint. The second bedroom has plush carpeting, huge closet, and fresh paint!Relax with glass of wine on a cool summer night from your private balcony! The large master bath has Jack-n-Jill sinks & new cabinets! Don't forget the whole house sprinkler system for your peace of mind. Plenty of storage in the loft. Well-maintained by original owner! The association fee includes pool, tennis courts, gym/clubhouse, external building maintenance, snow & trash removal, insurance,& landscaping.
Location
State PA
County Montgomery
Area Montgomery Twp (10646)
Zoning R3
Rooms
Other Rooms Living Room, Dining Room, Primary Bedroom, Kitchen, Bedroom 1
Interior
Interior Features Skylight(s), Sprinkler System, Breakfast Area
Hot Water Electric
Heating Electric
Cooling Central A/C
Flooring Fully Carpeted, Vinyl
Fireplaces Number 1
Equipment Oven - Self Cleaning, Disposal
Fireplace Y
Window Features Energy Efficient
Appliance Oven - Self Cleaning, Disposal
Heat Source Electric
Laundry Main Floor
Exterior
Exterior Feature Balcony
Utilities Available Cable TV
Amenities Available Swimming Pool, Tennis Courts, Club House
Waterfront N
Water Access N
Roof Type Pitched,Shingle
Accessibility None
Porch Balcony
Parking Type On Street, Parking Lot
Garage N
Building
Lot Description Front Yard
Story 1
Sewer Public Sewer
Water Public
Architectural Style Contemporary
Level or Stories 1
Additional Building Above Grade
Structure Type Cathedral Ceilings,9'+ Ceilings
New Construction N
Schools
Elementary Schools Knapp
Middle Schools Pennbrook
High Schools North Penn Senior
School District North Penn
Others
Pets Allowed Y
HOA Fee Include Pool(s),Common Area Maintenance,Ext Bldg Maint,Lawn Maintenance,Snow Removal,Trash,Insurance,Management
Senior Community No
Tax ID 46-00-02807-117
Ownership Condominium
Acceptable Financing Conventional, VA, FHA 203(b)
Listing Terms Conventional, VA, FHA 203(b)
Financing Conventional,VA,FHA 203(b)
Pets Description Case by Case Basis
Read Less Info
Want to know what your home might be worth? Contact us for a FREE valuation!

Our team is ready to help you sell your home for the highest possible price ASAP

Bought with Robert Shim • Long & Foster Real Estate, Inc.
Get More Information




