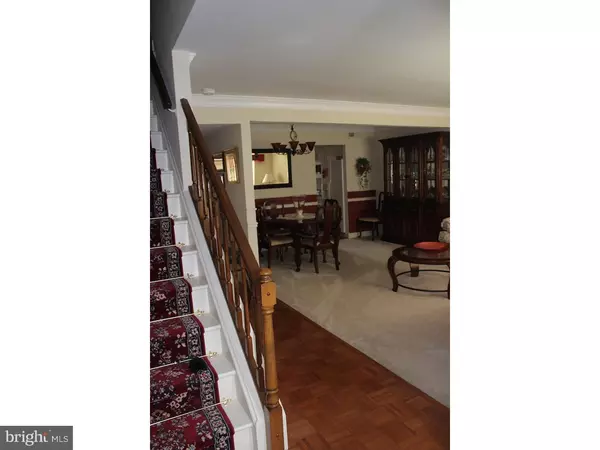For more information regarding the value of a property, please contact us for a free consultation.
Key Details
Sold Price $240,000
Property Type Townhouse
Sub Type Interior Row/Townhouse
Listing Status Sold
Purchase Type For Sale
Square Footage 1,742 sqft
Price per Sqft $137
Subdivision Saw Mill Valley
MLS Listing ID 1002403738
Sold Date 06/08/16
Style Straight Thru
Bedrooms 3
Full Baths 2
Half Baths 1
HOA Y/N N
Abv Grd Liv Area 1,742
Originating Board TREND
Year Built 1979
Annual Tax Amount $3,683
Tax Year 2016
Lot Size 5,235 Sqft
Acres 0.12
Lot Dimensions 31
Property Description
Desirable and convenient location on the cul-de-sac. Plenty of curb appeal in this beautifully maintained town home. 3 bedrooms with plenty of living space, both inside and out. Quaint foyer entrance, unique open concept floor plan with formal living and dining room combo. Updated eat-in kitchen, plenty of cooking and cabinet space,granite counters additional breakfast area off of kitchen. Cozy family room w/ fireplace for chilly nights, relax. Bonus room, French doors from family room lead to sun room, perfect spot to enjoy your morning coffee! Take the staircase to the second level boasting three generously sized bedrooms, dual closets, two updated tile baths. Take the party out back to the rear deck, private fenced in yard with storage shed. Main floor laundry room and pantry. Additional storage through closet in bedroom. Stone sidewalk, front patio, adds a nice touch of curb appeal. Attached garage, extended driveway. Desirable Saw Mill Valley neighborhood, great location. Close to major roads, shopping centers, restaurants. *** No association fee***
Location
State PA
County Montgomery
Area Horsham Twp (10636)
Zoning R5
Rooms
Other Rooms Living Room, Dining Room, Primary Bedroom, Bedroom 2, Kitchen, Family Room, Bedroom 1
Interior
Interior Features Ceiling Fan(s), Stall Shower, Kitchen - Eat-In
Hot Water Natural Gas
Heating Electric
Cooling Central A/C
Flooring Wood
Fireplaces Number 1
Fireplaces Type Gas/Propane
Equipment Oven - Self Cleaning, Dishwasher, Built-In Microwave
Fireplace Y
Appliance Oven - Self Cleaning, Dishwasher, Built-In Microwave
Heat Source Electric
Laundry Main Floor
Exterior
Exterior Feature Deck(s), Patio(s)
Garage Spaces 4.0
Fence Other
Waterfront N
Water Access N
Accessibility None
Porch Deck(s), Patio(s)
Parking Type On Street, Driveway, Attached Garage
Attached Garage 1
Total Parking Spaces 4
Garage Y
Building
Lot Description Cul-de-sac, Front Yard, Rear Yard
Story 2
Sewer Public Sewer
Water Public
Architectural Style Straight Thru
Level or Stories 2
Additional Building Above Grade
New Construction N
Schools
School District Hatboro-Horsham
Others
Senior Community No
Tax ID 36-00-04814-019
Ownership Fee Simple
Read Less Info
Want to know what your home might be worth? Contact us for a FREE valuation!

Our team is ready to help you sell your home for the highest possible price ASAP

Bought with Yong (David) Kim • Long & Foster Real Estate, Inc.
Get More Information




