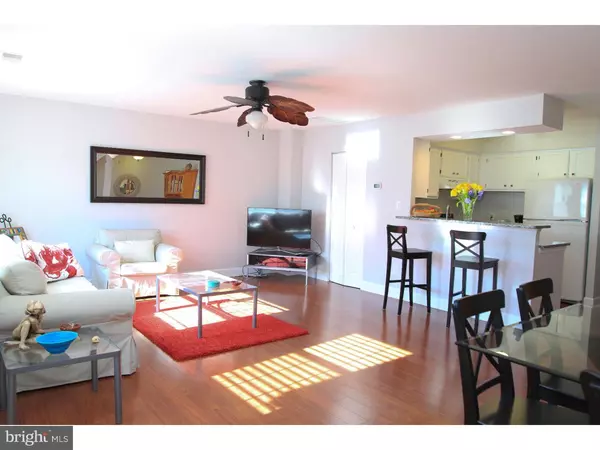For more information regarding the value of a property, please contact us for a free consultation.
Key Details
Sold Price $215,000
Property Type Single Family Home
Sub Type Unit/Flat/Apartment
Listing Status Sold
Purchase Type For Sale
Square Footage 1,352 sqft
Price per Sqft $159
Subdivision Goshen Commons
MLS Listing ID 1002403528
Sold Date 06/14/16
Style Colonial
Bedrooms 2
Full Baths 2
HOA Fees $180/mo
HOA Y/N N
Abv Grd Liv Area 1,352
Originating Board TREND
Year Built 1989
Annual Tax Amount $2,469
Tax Year 2016
Lot Size 1,352 Sqft
Acres 0.03
Lot Dimensions .03
Property Description
Welcome to West Chester's Goshen Commons. The condominium features an open floor plan including 2 bedrooms and 2 full baths, and a possible 3rd bedroom up in the sun bathed loft with sky lights. Enjoy your morning routine with sunlight pouring into the living room and kitchen. The home is freshly painted in neutral colors with new floors, curtains and blinds, and new granite counter tops in the kitchen with a bar. There is a large pantry and tons of closet space with walk in closets in every bedroom with added shelves. Goshen Commons is conveniently located. It's an easy walk to West Chester, easy access to 202, medical centers, and a great school district. There is a balcony which looks out onto a grassy common area with beautiful, mature trees. There is one assigned parking spot and plenty of open spots for extra cars. Almost all of the units are owner occupied and the community attends to common matters expeditiously and thoroughly. The maintenance crew impeccably maintains the common areas. Welcome to your new, well cared for home in West Chester.
Location
State PA
County Chester
Area West Goshen Twp (10352)
Zoning R3
Rooms
Other Rooms Living Room, Primary Bedroom, Kitchen, Family Room, Bedroom 1
Interior
Interior Features Primary Bath(s), Dining Area
Hot Water Natural Gas
Heating Gas, Forced Air
Cooling Central A/C
Flooring Wood, Fully Carpeted
Fireplace N
Heat Source Natural Gas
Laundry Main Floor
Exterior
Water Access N
Accessibility None
Garage N
Building
Story 1
Sewer Public Sewer
Water Public
Architectural Style Colonial
Level or Stories 1
Additional Building Above Grade
New Construction N
Schools
School District West Chester Area
Others
HOA Fee Include Common Area Maintenance,Ext Bldg Maint,Snow Removal,Trash
Senior Community No
Tax ID 52-05A-0265
Ownership Fee Simple
Read Less Info
Want to know what your home might be worth? Contact us for a FREE valuation!

Our team is ready to help you sell your home for the highest possible price ASAP

Bought with Daniel Robins • RE/MAX Direct
Get More Information




