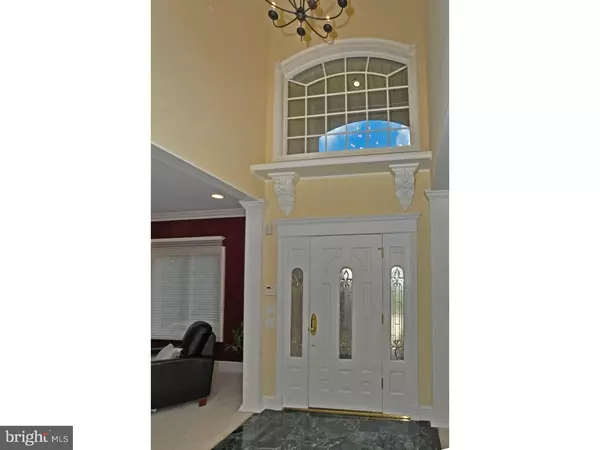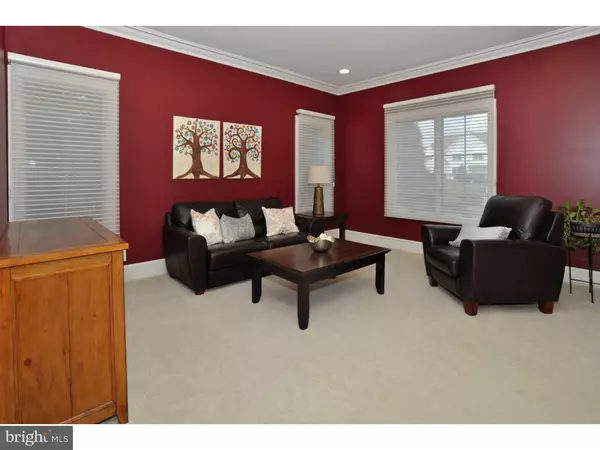For more information regarding the value of a property, please contact us for a free consultation.
Key Details
Sold Price $825,000
Property Type Single Family Home
Sub Type Detached
Listing Status Sold
Purchase Type For Sale
Square Footage 7,048 sqft
Price per Sqft $117
Subdivision Dawesfield
MLS Listing ID 1002405440
Sold Date 08/25/16
Style Colonial
Bedrooms 4
Full Baths 3
Half Baths 2
HOA Y/N N
Abv Grd Liv Area 5,348
Originating Board TREND
Year Built 1995
Annual Tax Amount $22,694
Tax Year 2016
Lot Size 0.831 Acres
Acres 0.83
Lot Dimensions 120
Property Description
Exceptional home in Dawesfield with stunning, high end finishes throughout!! The open, flowing floor plan has exquisite, custom moldings, wainscoting and attractive columns which compliment the entry, define the family room and separate the kitchen and sunroom. Enter the two story marble foyer which has the living room to the right and the large formal dining room to the left. The first floor den/office features beautiful, custom cherry cabinetry with granite and has lovely Fr. doors leading to the deck and pool. The sunlit two story family room boasts oversized windows, skylight and dramatic stone fireplace. Remarkable kitchen/sunroom area leading out to the enlarged deck. Kitchen has a newer SubZero refrigerator, granite topped counters, separate breakfast area in addition to breakfast bar. Hardwood flooring and plantation shutters throughout this area. Powder room and laundry room leading to 3 car garage complete the first floor. The second floor features an amazing master bedroom with a fireplace and separate sitting room. An enormous dressing area leads to the "over the top" master bath area with the onyx floor, jacuzzi, recently refurbished custom walk in shower with all the bells and whistles. There are three additional bedrooms and two baths on this level. The basement also is exceptional with several finished rooms, bar area and a 12 seat Movie Theatre. The lot has a large wooded area for privacy, has been professionally landscaped with a stone wall entrance and circular driveway. The back yard is so perfect for entertaining with the enormous deck surrounding the 30,000 sq. ft. Sylvan pool plus spa and hot tub. The seller has made many recent improvements which include a new roof in 2014, new garage doors in 2015, two newer heaters, new hot water heater 2014. A full list is available. This is truly a wonderful home which is located in the award winning Upper Dublin school district. A rare opportunity for the discriminating buyer!!
Location
State PA
County Montgomery
Area Upper Dublin Twp (10654)
Zoning A1
Rooms
Other Rooms Living Room, Dining Room, Primary Bedroom, Bedroom 2, Bedroom 3, Kitchen, Family Room, Bedroom 1, Laundry, Other
Basement Full, Outside Entrance, Fully Finished
Interior
Interior Features Primary Bath(s), Kitchen - Island, Skylight(s), Ceiling Fan(s), WhirlPool/HotTub, Central Vacuum, Wet/Dry Bar, Stall Shower, Dining Area
Hot Water Electric
Heating Gas, Forced Air
Cooling Central A/C
Flooring Wood, Fully Carpeted, Tile/Brick, Stone, Marble
Fireplaces Number 2
Fireplaces Type Marble, Stone, Gas/Propane
Equipment Cooktop, Oven - Wall, Oven - Double, Dishwasher, Refrigerator, Disposal
Fireplace Y
Appliance Cooktop, Oven - Wall, Oven - Double, Dishwasher, Refrigerator, Disposal
Heat Source Natural Gas
Laundry Main Floor
Exterior
Exterior Feature Deck(s)
Garage Spaces 6.0
Fence Other
Pool In Ground
Utilities Available Cable TV
Water Access N
Roof Type Pitched,Shingle
Accessibility None
Porch Deck(s)
Attached Garage 3
Total Parking Spaces 6
Garage Y
Building
Lot Description Trees/Wooded, Front Yard, Rear Yard, SideYard(s)
Story 2
Foundation Concrete Perimeter
Sewer Public Sewer
Water Public
Architectural Style Colonial
Level or Stories 2
Additional Building Above Grade, Below Grade
Structure Type Cathedral Ceilings,9'+ Ceilings
New Construction N
Schools
School District Upper Dublin
Others
Senior Community No
Tax ID 54-00-15850-926
Ownership Fee Simple
Security Features Security System
Read Less Info
Want to know what your home might be worth? Contact us for a FREE valuation!

Our team is ready to help you sell your home for the highest possible price ASAP

Bought with Diane M Reddington • Coldwell Banker Realty
Get More Information




