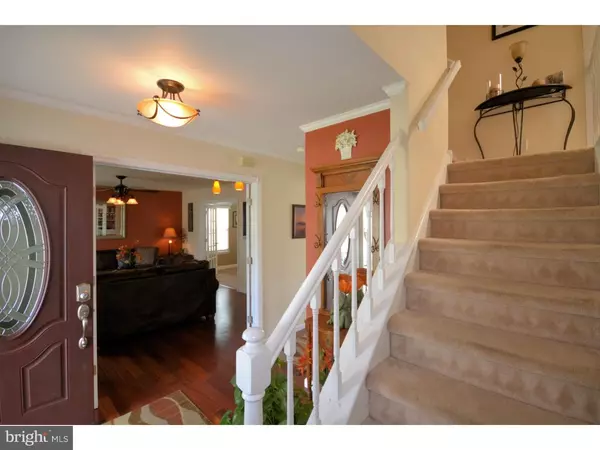For more information regarding the value of a property, please contact us for a free consultation.
Key Details
Sold Price $285,100
Property Type Single Family Home
Sub Type Detached
Listing Status Sold
Purchase Type For Sale
Square Footage 1,766 sqft
Price per Sqft $161
Subdivision Greenlane Farms
MLS Listing ID 1002413610
Sold Date 06/24/16
Style Traditional
Bedrooms 3
Full Baths 3
HOA Y/N N
Abv Grd Liv Area 1,766
Originating Board TREND
Year Built 1987
Annual Tax Amount $6,874
Tax Year 2015
Lot Size 8,025 Sqft
Acres 0.18
Lot Dimensions 75X107
Property Description
This shiny penny will be open Sunday, April 17th from 1 pm to 3 pm, hurry in before it's gone! Pride of ownership is evident both inside and outside of this home, the update are too numerous to mention. Let the pictures do the talking until you see it for yourself! Enter into the foyer with HW flooring that extends through the formal Liv Rm, newly expanded french doors lead from Liv Rm into beautifully updated, bright Kitchen with granite counters, SS appliances, breakfast bar, and pantry. Just off the kitchen is the Family Rm which leads to laundry room and the garage which is currently used as a bonus room (not included in sq footage of home, no heat) or can easily be converted back to use as a garage. Upstairs is a master bedroom with updated master bath, 2 additional bedrooms, and another full bathroom. Be sure not to miss the extra storage room located behind the closet in one of the bedrooms and even more storage possible in attic. The backyard of this home is ready for all your entertaining needs, paver and concrete patio,level yard and 2 sheds. Just a few steps away is a playground, soccer field and tennis courts. A few favorites from the owner: Built in speakers inside and out, afternoon sun on the front porch, tilt in windows for easy cleaning, convenience of local shopping and restaurants.
Location
State NJ
County Burlington
Area Evesham Twp (20313)
Zoning MD
Rooms
Other Rooms Living Room, Primary Bedroom, Bedroom 2, Kitchen, Family Room, Bedroom 1, Laundry, Other, Attic
Interior
Interior Features Primary Bath(s), Kitchen - Island, Butlers Pantry, Ceiling Fan(s), Attic/House Fan, Kitchen - Eat-In
Hot Water Natural Gas
Heating Gas, Forced Air
Cooling Central A/C
Flooring Wood, Fully Carpeted
Equipment Built-In Range, Dishwasher, Refrigerator, Built-In Microwave
Fireplace N
Window Features Replacement
Appliance Built-In Range, Dishwasher, Refrigerator, Built-In Microwave
Heat Source Natural Gas
Laundry Main Floor
Exterior
Exterior Feature Patio(s)
Garage Spaces 3.0
Utilities Available Cable TV
Water Access N
Roof Type Pitched,Shingle
Accessibility None
Porch Patio(s)
Attached Garage 1
Total Parking Spaces 3
Garage Y
Building
Lot Description Level, Front Yard, Rear Yard, SideYard(s)
Story 2
Sewer Public Sewer
Water Public
Architectural Style Traditional
Level or Stories 2
Additional Building Above Grade
Structure Type Cathedral Ceilings
New Construction N
Schools
School District Evesham Township
Others
Senior Community No
Tax ID 13-00007 03-00024
Ownership Fee Simple
Acceptable Financing Conventional, VA, FHA 203(b), USDA
Listing Terms Conventional, VA, FHA 203(b), USDA
Financing Conventional,VA,FHA 203(b),USDA
Read Less Info
Want to know what your home might be worth? Contact us for a FREE valuation!

Our team is ready to help you sell your home for the highest possible price ASAP

Bought with Beth J Lapinson • BHHS Fox & Roach-Cherry Hill
Get More Information




