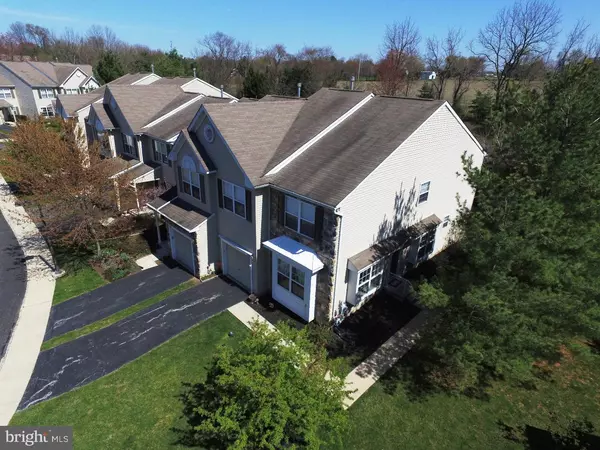For more information regarding the value of a property, please contact us for a free consultation.
Key Details
Sold Price $272,000
Property Type Townhouse
Sub Type Interior Row/Townhouse
Listing Status Sold
Purchase Type For Sale
Square Footage 2,198 sqft
Price per Sqft $123
Subdivision Kimberton Greene
MLS Listing ID 1002417024
Sold Date 07/27/16
Style Colonial
Bedrooms 3
Full Baths 2
Half Baths 1
HOA Fees $125/mo
HOA Y/N Y
Abv Grd Liv Area 2,198
Originating Board TREND
Year Built 1999
Annual Tax Amount $5,626
Tax Year 2016
Lot Size 1,584 Sqft
Acres 0.04
Property Description
Welcome home! Pre-Inspected and complimentary 1 year American Home Shield Home Warranty provided for peace of mind! One of the largest model townhomes in Kimberton Greene is now available to call home! One owner, end unit with tons of natural light and space, 3 bedroom, 2 & 1/2 bathroom with garage situated in the very desirable Kimberton Greene community! The main living levels features Formal Living Room, Formal Dining Room, Great Room, Kitchen, Breakfast Area and Powder Room. The Great Room features vaulted ceilings, hardwood flooring and a beautiful focal- point fireplace with marble hearth. The kitchen has hardwood floors, breakfast bar, large pantry, abundance of counter space and adjoining breakfast area with sliders leading out to your own private deck! The elegant formal Living Room features crown molding, ornate roman style columns and recessed lighting! The upper levels consists of master bedroom, full master bath with soaking tub, 2 additional bedrooms, additional full bath and upstairs laundry room for your convenience! The basement provides close to additional 600' sq. foot of additional storage or potential workshop! Lots of ceiling fans and other extras too numerous to mention. The Kimberton Greene community offers a care-free life style which includes lawn care, snow removal, clubhouse, tennis courts, walking trails and swimming pool! Very convenient location, easy access to Routes 113 & 23, shopping and Valley Forge National Historical Park.
Location
State PA
County Chester
Area East Pikeland Twp (10326)
Zoning R3
Rooms
Other Rooms Living Room, Dining Room, Primary Bedroom, Bedroom 2, Kitchen, Family Room, Bedroom 1, Laundry, Other
Basement Full, Unfinished
Interior
Interior Features Primary Bath(s), Kitchen - Island, Butlers Pantry, Ceiling Fan(s), Sprinkler System, Stall Shower, Dining Area
Hot Water Natural Gas
Heating Gas, Forced Air
Cooling Central A/C
Flooring Wood, Fully Carpeted, Vinyl
Fireplaces Number 1
Fireplaces Type Gas/Propane
Equipment Oven - Self Cleaning, Dishwasher, Disposal, Built-In Microwave
Fireplace Y
Window Features Bay/Bow
Appliance Oven - Self Cleaning, Dishwasher, Disposal, Built-In Microwave
Heat Source Natural Gas
Laundry Upper Floor
Exterior
Exterior Feature Deck(s)
Garage Spaces 3.0
Utilities Available Cable TV
Amenities Available Swimming Pool, Tennis Courts, Club House
Waterfront N
Water Access N
Roof Type Pitched
Accessibility None
Porch Deck(s)
Parking Type Parking Lot, Attached Garage
Attached Garage 1
Total Parking Spaces 3
Garage Y
Building
Lot Description Corner, Level, Front Yard, Rear Yard, SideYard(s)
Story 2
Sewer Public Sewer
Water Public
Architectural Style Colonial
Level or Stories 2
Additional Building Above Grade
Structure Type Cathedral Ceilings,9'+ Ceilings
New Construction N
Schools
High Schools Phoenixville Area
School District Phoenixville Area
Others
HOA Fee Include Pool(s),Lawn Maintenance,Snow Removal,Trash
Senior Community No
Tax ID 26-02 -0336
Ownership Fee Simple
Security Features Security System
Read Less Info
Want to know what your home might be worth? Contact us for a FREE valuation!

Our team is ready to help you sell your home for the highest possible price ASAP

Bought with Robert Kelley • Long & Foster Real Estate, Inc.
Get More Information




