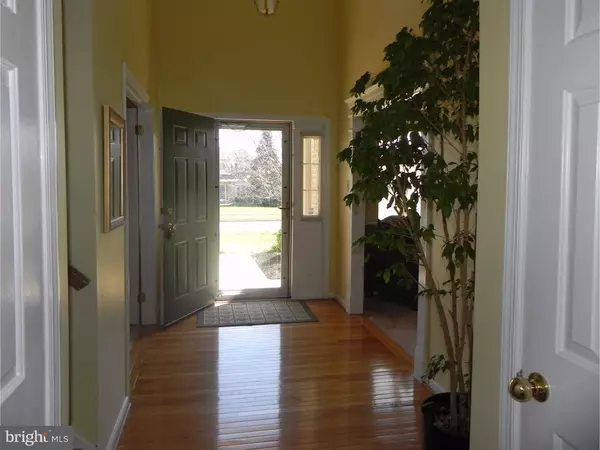For more information regarding the value of a property, please contact us for a free consultation.
Key Details
Sold Price $450,000
Property Type Single Family Home
Sub Type Detached
Listing Status Sold
Purchase Type For Sale
Square Footage 2,862 sqft
Price per Sqft $157
Subdivision Providence Crossin
MLS Listing ID 1002416364
Sold Date 10/07/16
Style Colonial
Bedrooms 4
Full Baths 2
Half Baths 1
HOA Y/N N
Abv Grd Liv Area 2,862
Originating Board TREND
Year Built 1994
Annual Tax Amount $8,134
Tax Year 2016
Lot Size 0.442 Acres
Acres 0.44
Lot Dimensions 93
Property Description
Brick Front,stately colonial home offered for the first time in desirable Providence Crossing neighborhood.Lovingly maintained by original owner this beautiful 4 bedroom/2.5 bath home with an abundance of Natural light has a side entry two car garage and sits on a lovely landscaped lot on a quiet street.NEW Roof and NEW hot water heater.The covered front porch leads into the two story foyer with hardwood flooring. The Formal Living Room on one side of the foyer leads into the Formal Dining Room. Both are spacious and allow flexibility of furniture placement and enough room to entertain.The study flanks the other side of the foyer and also has a separate access from the interior of the home.The foyer leads to the open kitchen w/center island and adjoining breakfast room with a beautiful bay window that overlooks the serene green backyard. Beyond the breakfast is the large family room w/gas fireplace and several windows and access to the expansive deck where you can enjoy the lovely outdoors. A powder room and laundry room complete this floor. The staircase is conveniently tucked away- accessible yet not in the way. The large Master Bedroom suite is located on one side and has a generously sized sitting room, his and her closets and a Master Bathroom w/soaking tub, shower and double vanity.The three additional bedrooms are all very spacious with decently roomy closets.A large linen closet in the hallway has a fitting location right across the guest bathroom. METHACTON school district. Easy access to job opportunities,train stations, shopping,highways like 202/422 etc make this the perfect place to call HOME. See it today !!
Location
State PA
County Montgomery
Area Lower Providence Twp (10643)
Zoning R2
Rooms
Other Rooms Living Room, Dining Room, Primary Bedroom, Bedroom 2, Bedroom 3, Kitchen, Family Room, Bedroom 1, Laundry, Other, Attic
Basement Full, Unfinished
Interior
Interior Features Primary Bath(s), Kitchen - Island, Skylight(s), Ceiling Fan(s), Stall Shower, Dining Area
Hot Water Natural Gas
Heating Gas, Forced Air
Cooling Central A/C
Flooring Wood, Fully Carpeted, Vinyl, Tile/Brick
Fireplaces Number 1
Fireplaces Type Marble, Gas/Propane
Equipment Cooktop, Dishwasher, Disposal, Built-In Microwave
Fireplace Y
Window Features Bay/Bow
Appliance Cooktop, Dishwasher, Disposal, Built-In Microwave
Heat Source Natural Gas
Laundry Main Floor
Exterior
Exterior Feature Deck(s)
Parking Features Inside Access, Garage Door Opener
Garage Spaces 5.0
Utilities Available Cable TV
Water Access N
Roof Type Pitched,Shingle
Accessibility None
Porch Deck(s)
Attached Garage 2
Total Parking Spaces 5
Garage Y
Building
Lot Description Level, Open, Front Yard, Rear Yard, SideYard(s)
Story 2
Foundation Concrete Perimeter
Sewer Public Sewer
Water Public
Architectural Style Colonial
Level or Stories 2
Additional Building Above Grade
Structure Type Cathedral Ceilings,9'+ Ceilings,High
New Construction N
Schools
Elementary Schools Skyview Upper
Middle Schools Arcola
High Schools Methacton
School District Methacton
Others
Senior Community No
Tax ID 43-00-15065-165
Ownership Fee Simple
Security Features Security System
Read Less Info
Want to know what your home might be worth? Contact us for a FREE valuation!

Our team is ready to help you sell your home for the highest possible price ASAP

Bought with Susan Murphy • RE/MAX Professional Realty
Get More Information



