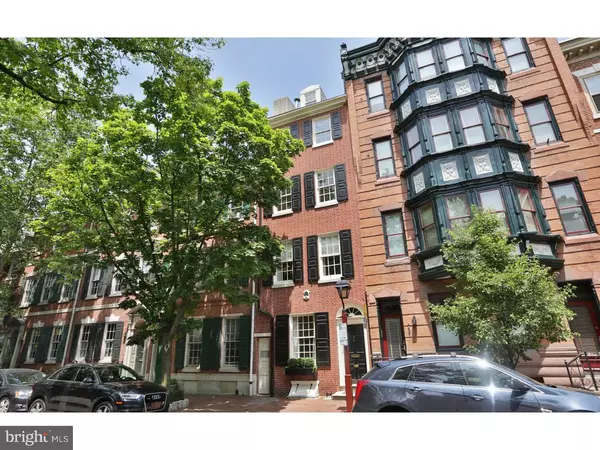For more information regarding the value of a property, please contact us for a free consultation.
Key Details
Sold Price $980,000
Property Type Townhouse
Sub Type Interior Row/Townhouse
Listing Status Sold
Purchase Type For Sale
Square Footage 3,201 sqft
Price per Sqft $306
Subdivision Society Hill
MLS Listing ID 1002416540
Sold Date 12/13/16
Style Traditional
Bedrooms 4
Full Baths 2
Half Baths 1
HOA Y/N N
Abv Grd Liv Area 2,816
Originating Board TREND
Year Built 1836
Annual Tax Amount $11,875
Tax Year 2016
Lot Size 1,280 Sqft
Acres 0.03
Lot Dimensions 16X80
Property Description
Gracious 1836 Society Hill Georgian Townhouse for Sale. Home is thoughtfully renovated with elegant modern amenities while preserving original charm. Enter into the Cooks Kitchen/ Dining Area with Built In Viking Refrigerator and Microwave, Thermador Professional Series Dual Fuel Range Range With Gas Cooktop, Thermador Professional Series Ventilation Hood With Warming Lights, Granite Countertops imported from India, Custom Cabinetry, with a radiant tile floor. Half bath on first floor. Second floor opens to an elegant double living room with a wet bar and two fireplaces, one being King of Prussia marble mantle. The entire third floor is a Master Suite with a walk in closet, spacious bedroom, and master bath with Grohe appointments. Fourth Floor has 2 bedrooms, one currently being used as study and a full bathroom. Fifth floor is a large dramatic bedroom with a lot of storage space. Home has original yellow pine random wide plank floors, 9 feet plus ceilings and original trim. Stereo/speaker system in lower level, 1st and 2nd floors for entertaining and home theater options. 100 bottle plus built in wine refrigerators in Lower Level Den. Two Zone HVAC Systems, Buderus heaters in half bath and basement, and 2 Zone Central Air. Brick Garden urban oasis with custom lighting and fountain. Wonderful condition, just move in and enjoy. Amazing location.. Head House Square's Sunday Farmers Market and Events, Acclaimed Restaurants like Zahav and Serpico, Many Parks, and Local Shops. . Parking Credit for 1 year at Pine and Front Street Lot and 1 Year Home Warranty. Seller is real estate agent.
Location
State PA
County Philadelphia
Area 19106 (19106)
Zoning RM1
Direction South
Rooms
Other Rooms Living Room, Dining Room, Primary Bedroom, Bedroom 2, Bedroom 3, Kitchen, Family Room, Bedroom 1, Attic
Basement Full
Interior
Interior Features Kitchen - Island, Exposed Beams, Wet/Dry Bar, Kitchen - Eat-In
Hot Water Natural Gas
Heating Gas, Hot Water
Cooling Central A/C
Flooring Wood, Tile/Brick
Fireplaces Number 2
Fireplaces Type Brick, Marble
Equipment Oven - Double, Commercial Range, Dishwasher, Refrigerator, Disposal, Trash Compactor, Energy Efficient Appliances, Built-In Microwave
Fireplace Y
Appliance Oven - Double, Commercial Range, Dishwasher, Refrigerator, Disposal, Trash Compactor, Energy Efficient Appliances, Built-In Microwave
Heat Source Natural Gas
Laundry Basement
Exterior
Waterfront N
Water Access N
Roof Type Pitched,Shingle
Accessibility None
Parking Type None
Garage N
Building
Story 3+
Sewer Public Sewer
Water Public
Architectural Style Traditional
Level or Stories 3+
Additional Building Above Grade, Below Grade
Structure Type 9'+ Ceilings
New Construction N
Schools
Elementary Schools Gen. George A. Mccall School
School District The School District Of Philadelphia
Others
Senior Community No
Tax ID 051178500
Ownership Fee Simple
Security Features Security System
Read Less Info
Want to know what your home might be worth? Contact us for a FREE valuation!

Our team is ready to help you sell your home for the highest possible price ASAP

Bought with Michael R. McCann • BHHS Fox & Roach-Center City Walnut
Get More Information




