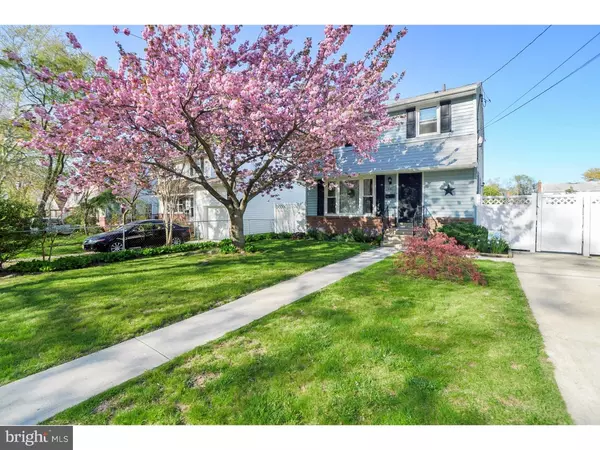For more information regarding the value of a property, please contact us for a free consultation.
Key Details
Sold Price $160,000
Property Type Single Family Home
Sub Type Detached
Listing Status Sold
Purchase Type For Sale
Square Footage 1,248 sqft
Price per Sqft $128
Subdivision Delaware Gardens
MLS Listing ID 1002418012
Sold Date 07/07/16
Style Traditional
Bedrooms 3
Full Baths 1
Half Baths 1
HOA Y/N N
Abv Grd Liv Area 1,248
Originating Board TREND
Year Built 1962
Annual Tax Amount $4,095
Tax Year 2015
Lot Size 5,610 Sqft
Acres 0.13
Lot Dimensions 51X110
Property Description
ADORABLE Home on a beautiful street with views of the River! This home has everything you want and then some. This Three bedroom one and a half bath home is perfect for any family. Pristine condition with so many recent upgrades, you can just pack your bags and get ready to move! Kitchen was recently updated with gorgeous granite composite countertops and back splash, and all new cabinet doors. New roof in 2005, New High Efficiency HVAC in 2012, New windows in 2011, crown molding in the master bedroom, and chair rail in the dining room. Seller says very low utility costs with all of their high efficiency upgrades! Tremendous backyard with a two tier deck for entertaining and a separate patio on the side of the house if you need additional space for seating. Large shed in the back for all of you extra storage needs with electric if needed. This home has everything you want and more..... all conveniently located to shopping, schools, Center City Phila, and shore points.
Location
State NJ
County Camden
Area Pennsauken Twp (20427)
Zoning RES
Rooms
Other Rooms Living Room, Dining Room, Primary Bedroom, Bedroom 2, Kitchen, Bedroom 1, Other, Attic
Basement Full
Interior
Interior Features Butlers Pantry, Ceiling Fan(s), Kitchen - Eat-In
Hot Water Natural Gas
Heating Gas, Forced Air
Cooling Central A/C
Flooring Fully Carpeted, Vinyl
Equipment Built-In Range, Oven - Self Cleaning, Dishwasher, Disposal, Built-In Microwave
Fireplace N
Appliance Built-In Range, Oven - Self Cleaning, Dishwasher, Disposal, Built-In Microwave
Heat Source Natural Gas
Laundry Basement
Exterior
Exterior Feature Deck(s), Patio(s)
Garage Spaces 2.0
Fence Other
Utilities Available Cable TV
Waterfront N
Water Access N
Roof Type Shingle
Accessibility None
Porch Deck(s), Patio(s)
Parking Type On Street, Driveway
Total Parking Spaces 2
Garage N
Building
Lot Description Level
Story 2
Foundation Brick/Mortar
Sewer Public Sewer
Water Public
Architectural Style Traditional
Level or Stories 2
Additional Building Above Grade
New Construction N
Schools
High Schools Pennsauken
School District Pennsauken Township Public Schools
Others
Senior Community No
Tax ID 27-00403-00016
Ownership Fee Simple
Read Less Info
Want to know what your home might be worth? Contact us for a FREE valuation!

Our team is ready to help you sell your home for the highest possible price ASAP

Bought with Laura B Odland • BHHS Fox & Roach-Marlton
Get More Information




