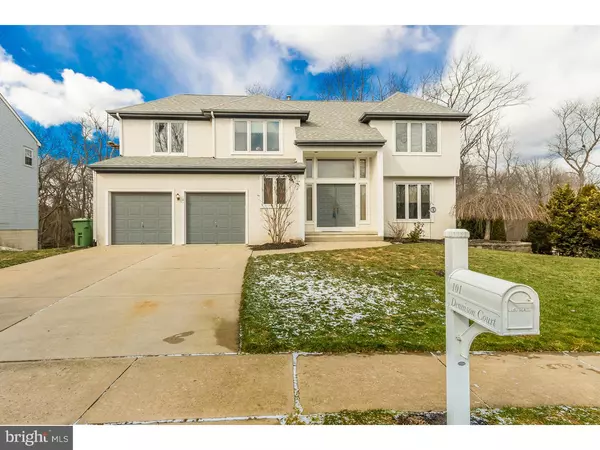For more information regarding the value of a property, please contact us for a free consultation.
Key Details
Sold Price $457,500
Property Type Single Family Home
Sub Type Detached
Listing Status Sold
Purchase Type For Sale
Square Footage 2,889 sqft
Price per Sqft $158
Subdivision Dominion
MLS Listing ID 1002428238
Sold Date 07/28/16
Style Contemporary
Bedrooms 4
Full Baths 3
Half Baths 1
HOA Fees $25/mo
HOA Y/N Y
Abv Grd Liv Area 2,889
Originating Board TREND
Year Built 1992
Annual Tax Amount $12,070
Tax Year 2015
Lot Size 10,019 Sqft
Acres 0.23
Lot Dimensions .23
Property Description
This exceptional home is sited in the desirable Dominion section of Marlton. If you are looking for a home with the "WOW" factor, and one that you will be proud of from the moment you pull up to the curb, then this is the one for you. Recently updated with an altered floor plan that puts it on trend with the lifestyle of the modern famil. Appointed with high end & tasteful finishes, this home is one that's not easily forgotten. Great curb appeal, sited on a private cul-de-sac, backing to wooded buffer for privacy, and in complete turnkey condition making it one great investment in your future. Step inside to feel the magic! Gorgeous hardwood flooring extends t/o most of the main level and the entire home is bathed in natural light. The 2 story foyer has columned separation from the step down formal Living Room with neutral carpet. The recent alterations to the floor plan have combined the original Dining Room, Kitchen and Breakfast Room into one large showplace that is perfect for today's lifestyle. Designer "city modern" cabinetry accented by stainless bar pulls, granite countertops, tumbled stone backsplash, a large work island plus an oversized casual dining island, all stainless steel appliances that include a smooth cooktop with custom vent hood, double wall ovens, drawer microwave, dishwasher and refrigerator add to the clean and fresh look of the entire area. There's enough space for a generous dining table and well placed pendant and recessed lighting creates a great workspace. This entire area also opens to the 2 story Family Room with stone fireplace creating a wonderful area for family life or for entertaining in style. An updated Powder Room and a Laundry Room complete this level. Upstairs is where you'll find the Master with private luxury bath, walk in closet plus double closet. The remaining bedrooms have generous closets and share a well appointed main bathroom. Living and entertaining space expands into the full finished WALKOUT basement, with additional full bathroom,and home office. Built in niches add interest and the space is configured with flexibility in mind. Here you are limited only by your imagination. You'll find storage space here as well as in the attic and 2 car front entry garage. A large custom deck off the back of the home is great for warm weather entertaining and there's plenty of lawn for play. A minute to shopping areas, restaurants, healthcare facilities and major highways for the commuter!
Location
State NJ
County Burlington
Area Evesham Twp (20313)
Zoning MD
Rooms
Other Rooms Living Room, Primary Bedroom, Bedroom 2, Bedroom 3, Kitchen, Family Room, Bedroom 1, Laundry
Basement Full, Outside Entrance, Fully Finished
Interior
Interior Features Primary Bath(s), Kitchen - Island, Butlers Pantry, Stall Shower, Dining Area
Hot Water Natural Gas
Heating Gas, Forced Air, Programmable Thermostat
Cooling Central A/C
Flooring Wood, Fully Carpeted, Tile/Brick
Fireplaces Number 1
Fireplaces Type Stone
Equipment Cooktop, Oven - Wall, Oven - Double, Oven - Self Cleaning, Dishwasher, Disposal, Energy Efficient Appliances, Built-In Microwave
Fireplace Y
Window Features Bay/Bow
Appliance Cooktop, Oven - Wall, Oven - Double, Oven - Self Cleaning, Dishwasher, Disposal, Energy Efficient Appliances, Built-In Microwave
Heat Source Natural Gas
Laundry Upper Floor
Exterior
Exterior Feature Deck(s)
Garage Inside Access, Garage Door Opener
Garage Spaces 2.0
Utilities Available Cable TV
Water Access N
Accessibility None
Porch Deck(s)
Attached Garage 2
Total Parking Spaces 2
Garage Y
Building
Lot Description Level, Rear Yard, SideYard(s)
Story 2
Sewer Public Sewer
Water Public
Architectural Style Contemporary
Level or Stories 2
Additional Building Above Grade
Structure Type Cathedral Ceilings,High
New Construction N
Schools
Elementary Schools Evans
Middle Schools Marlton
School District Evesham Township
Others
Senior Community No
Tax ID 13-00026 11-00015
Ownership Fee Simple
Read Less Info
Want to know what your home might be worth? Contact us for a FREE valuation!

Our team is ready to help you sell your home for the highest possible price ASAP

Bought with Michelle J Carite • Keller Williams Realty - Moorestown
Get More Information




