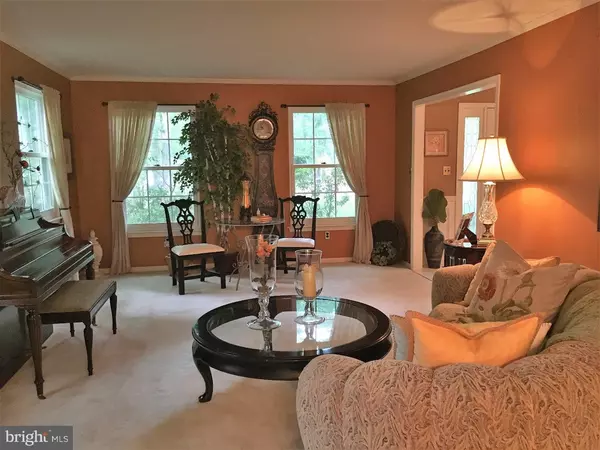For more information regarding the value of a property, please contact us for a free consultation.
Key Details
Sold Price $441,000
Property Type Single Family Home
Sub Type Detached
Listing Status Sold
Purchase Type For Sale
Square Footage 3,579 sqft
Price per Sqft $123
Subdivision Wethersfield
MLS Listing ID 1002438130
Sold Date 10/28/16
Style Colonial
Bedrooms 4
Full Baths 2
Half Baths 1
HOA Y/N N
Abv Grd Liv Area 3,579
Originating Board TREND
Year Built 1983
Annual Tax Amount $13,546
Tax Year 2016
Lot Size 1.160 Acres
Acres 1.16
Lot Dimensions 1.16 ACTRES
Property Description
Beautiful colonial residence with a lovely court location in the sought-after community of Wethersfield. Note the sweeping driveway leading to a two car detached brick garage with wrought iron gate providing access to the rear yard. A path meanders around to the front of the home, and once inside, you will find accommodations are generously proportioned - the spacious foyer features white wainscoting and a turned staircase, and is open to formal living and dining rooms, while double French doors lopen to the study. The hallway leads back to a gorgeous upgraded kitchen, with fine cabinetry, granite counters and gorgeous wood flooring. The breakfast room looks out over the deck and rear grounds. A beamed family room with cathedral ceiling and brick fireplace lies beyond the breakfast room. The family room opens to a new deck with covered portico - with manicured beds, and a lawn flanked by natural woodland. The rear hall takes you to a laundry room, powder room and former attached two car garage - an unheated, but spacious area ideal for future rec room or home gym. Ascend the turned staircase to the second level to find a large master suite with updated vanity and new skylight, three additional bedrooms and the hall bath. The well sized basement is accessible from the foyer, and boasts a freshly painted bonus room with stained wood ceiling , built-in shelving, walk-in closet and brand new carpeting. There is plenty of storage space here on the lower level. Please note the windows throughout the two main levels have all been replaced with Andersen windows. A new roof was installed 2014. The school system is excellent. This property certainly deserves your serious consideration.
Location
State NJ
County Burlington
Area Medford Twp (20320)
Zoning RES
Rooms
Other Rooms Living Room, Dining Room, Primary Bedroom, Bedroom 2, Bedroom 3, Kitchen, Family Room, Bedroom 1, Laundry, Other, Attic
Basement Full
Interior
Interior Features Primary Bath(s), Kitchen - Island, Butlers Pantry, Skylight(s), Ceiling Fan(s), Attic/House Fan, Stall Shower, Dining Area
Hot Water Natural Gas
Heating Gas, Forced Air
Cooling Central A/C
Flooring Wood, Fully Carpeted, Tile/Brick
Fireplaces Number 1
Fireplaces Type Gas/Propane
Equipment Cooktop, Oven - Double, Oven - Self Cleaning, Dishwasher, Disposal
Fireplace Y
Window Features Energy Efficient
Appliance Cooktop, Oven - Double, Oven - Self Cleaning, Dishwasher, Disposal
Heat Source Natural Gas
Laundry Main Floor
Exterior
Exterior Feature Deck(s)
Garage Garage Door Opener
Garage Spaces 5.0
Fence Other
Utilities Available Cable TV
Waterfront N
Water Access N
Roof Type Shingle
Accessibility None
Porch Deck(s)
Parking Type Driveway, Detached Garage, Other
Total Parking Spaces 5
Garage Y
Building
Lot Description Cul-de-sac, Level, Open, Trees/Wooded, Front Yard, Rear Yard, SideYard(s)
Story 2
Sewer On Site Septic
Water Public
Architectural Style Colonial
Level or Stories 2
Additional Building Above Grade
Structure Type Cathedral Ceilings,9'+ Ceilings
New Construction N
Schools
Elementary Schools Chairville
Middle Schools Medford Township Memorial
School District Medford Township Public Schools
Others
Senior Community No
Tax ID 20-06410-00003
Ownership Fee Simple
Acceptable Financing Conventional, FHA 203(b)
Listing Terms Conventional, FHA 203(b)
Financing Conventional,FHA 203(b)
Read Less Info
Want to know what your home might be worth? Contact us for a FREE valuation!

Our team is ready to help you sell your home for the highest possible price ASAP

Bought with Karen S Salcedo • Hughes-Riggs Realty, Inc.
Get More Information




