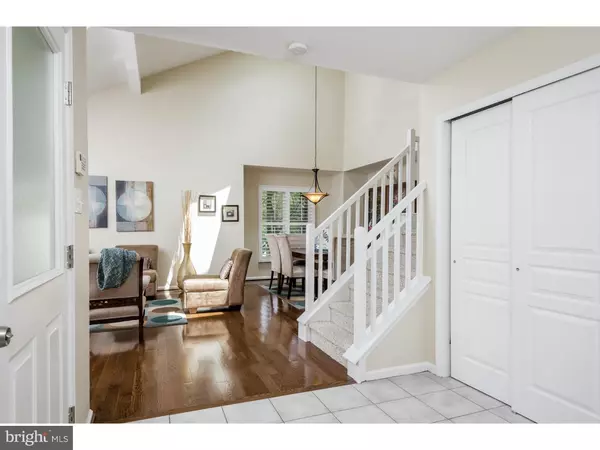For more information regarding the value of a property, please contact us for a free consultation.
Key Details
Sold Price $330,000
Property Type Single Family Home
Sub Type Detached
Listing Status Sold
Purchase Type For Sale
Subdivision Sunset
MLS Listing ID 1002439840
Sold Date 11/17/16
Style Contemporary
Bedrooms 4
Full Baths 2
Half Baths 1
HOA Y/N N
Originating Board TREND
Year Built 1995
Annual Tax Amount $11,635
Tax Year 2016
Lot Size 1.282 Acres
Acres 1.28
Lot Dimensions IRREGULAR
Property Description
Motivated Seller! Absolutely Beautiful 4 Bedroom and 2.5 Bath Contemporary style home sitting on a meticulously maintained 1.28 acre lot on a quiet cul-de-sac development in Medford. This home boasts pride of ownership throughout and looks and feels like a new home. The interior of this home offers soaring cathedral ceilings, hardwood flooring, plantation shutters, recessed lighting, an open floor plan, French doors to the backyard, a large office or 5th bedroom on the first floor, large room sizes throughout, updated bathrooms, newer air conditioning system, a neutral decor throughout, a large kitchen w/ granite counter tops that is open to the family room, newer light fixtures, a sunken family room, a marble surround fireplace, a full finished basement, and top it off with a large master suite w/ vaulted ceilings, his and her closets, and a large master bath. The exterior of this homes offers a long paved driveway that leads to a side turned 2-car garage, a beautiful stone front facade, a covered front porch to a double front door entryway, professional landscaping throughout, maintenance free vinyl siding, a large shed, and all on a huge lot! Don't miss your opportunity to see this wonderful home.
Location
State NJ
County Burlington
Area Medford Twp (20320)
Zoning RGD
Rooms
Other Rooms Living Room, Dining Room, Primary Bedroom, Bedroom 2, Bedroom 3, Kitchen, Family Room, Bedroom 1, Laundry, Other, Attic
Basement Full, Fully Finished
Interior
Interior Features Primary Bath(s), Kitchen - Island, Ceiling Fan(s), Dining Area
Hot Water Natural Gas
Heating Gas, Forced Air
Cooling Central A/C
Flooring Fully Carpeted, Tile/Brick
Fireplaces Number 1
Fireplace Y
Heat Source Natural Gas
Laundry Main Floor
Exterior
Exterior Feature Porch(es)
Garage Spaces 5.0
Waterfront N
Water Access N
Roof Type Pitched,Shingle
Accessibility None
Porch Porch(es)
Parking Type Attached Garage
Attached Garage 2
Total Parking Spaces 5
Garage Y
Building
Lot Description Front Yard, Rear Yard, SideYard(s)
Story 2
Foundation Concrete Perimeter
Sewer On Site Septic
Water Public
Architectural Style Contemporary
Level or Stories 2
Structure Type Cathedral Ceilings
New Construction N
Schools
High Schools Shawnee
School District Lenape Regional High
Others
Senior Community No
Tax ID 20-06504 02-00016 02
Ownership Fee Simple
Read Less Info
Want to know what your home might be worth? Contact us for a FREE valuation!

Our team is ready to help you sell your home for the highest possible price ASAP

Bought with Tammy C, Haines • Reality Real Estate Inc
Get More Information




