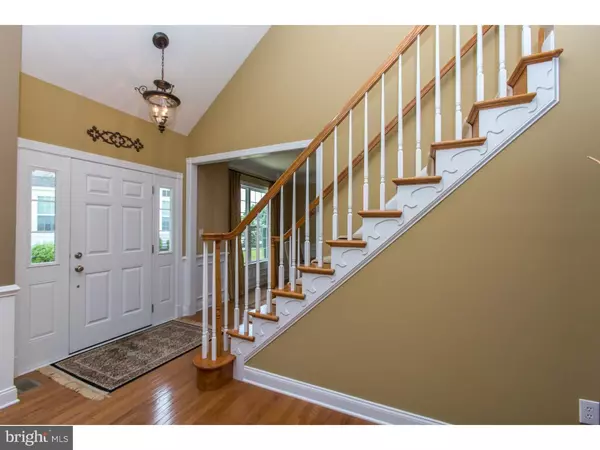For more information regarding the value of a property, please contact us for a free consultation.
Key Details
Sold Price $505,000
Property Type Townhouse
Sub Type Interior Row/Townhouse
Listing Status Sold
Purchase Type For Sale
Square Footage 2,474 sqft
Price per Sqft $204
Subdivision Woodledge At Whitford Hills
MLS Listing ID 1002438406
Sold Date 10/17/16
Style Carriage House
Bedrooms 3
Full Baths 3
Half Baths 1
HOA Fees $225/mo
HOA Y/N Y
Abv Grd Liv Area 2,474
Originating Board TREND
Year Built 2009
Annual Tax Amount $5,920
Tax Year 2016
Lot Size 1,779 Sqft
Acres 0.04
Lot Dimensions 0X0
Property Description
Absolutely Stunning 3 Bedroom, 3.5 Bath Carriage Home backs to Open Space and offers one of the Best Locations in the Sought after Woodledge at Whitford Hills Community! The Rockland is a Stylish Open Floor Plan with Sophisticated Neutral Decor, Elegant Moldings, and Beautiful Hardwood Floors throughout most of the Main Level! Welcoming Two-Story Entrance Foyer includes a Stately Oak Staircase and Opens to the Living Room with Cathedral Ceiling, Shadow Box Molding and Patio Door to the Private Deck. The Formal Dining Room is across the Foyer and includes Double Crown and Shadow Box Moldings. Together these Gathering Spaces provide a Fabulous Setting for Entertaining or Simply Living! Beautiful Gourmet Kitchen with 42" Cherry Cabinets with Crown Molding, Granite Counters, Stainless Steel GE Appliance Suite, Decorative Tile Backsplash, Breakfast Bar and Pantry Closet opens to a Bright and Sunny Breakfast Room, perfect for Casual Dining or Just Relaxing while Sipping a Cup of Coffee on an Unhurried Weekend Morning! Inviting Family Room featuring Gas Fireplace with Tile Surround and Decorative Wood Mantle plus a Door to the Deck. There's also a Formal Powder Room with Double Crown Molding and a Pedestal Sink; a Coat Closet; a Laundry Room with Tub Sink and Storage Cabinets; and Door to the 2-Car Garage on this Level! Retreat at the End of the Day to the Luxurious Master Suite boasting a Cathedral Ceiling and 3 Closets with Custom Organizers! Lavish en-Suite Bath with Decorator Ceramic Tile, Roman Soaking Tub, Stall Shower with Frameless Glass Door, Double Vanity Sink with Upgraded Cabinetry and Oil Rubbed Bronze Fixtures, and a Linen Closet. Two Additional Bedrooms (one with a Walk-in Closet) and a Hall Bath with Ceramic Tile, Upgraded Vanity Sink and Linen Closet (and Direct Access to Bedroom 2) complete the Upper Level. PLUS? An Expansive Finished Basement with 9 ft Ceilings, Premium Carpeting and Padding, Recessed Lighting, Full Bath with Shower, and separate HVAC Zone offers plenty of space for Play Room, Media Room, or Exercise Studio! Homeowner's Association of $225/month includes Snow Removal and Lawn Care. Just 1 mile to the Exton Train Station and a Short Drive to Shopping, Wegmans, Restaurants and More! Easy Commute to King of Prussia and Philadelphia! This One is Sure to Impress!
Location
State PA
County Chester
Area West Whiteland Twp (10341)
Zoning R3
Rooms
Other Rooms Living Room, Dining Room, Primary Bedroom, Bedroom 2, Kitchen, Family Room, Bedroom 1, Other, Attic
Basement Full
Interior
Interior Features Primary Bath(s), Kitchen - Island, Butlers Pantry, Ceiling Fan(s), Stall Shower, Dining Area
Hot Water Natural Gas
Heating Gas, Forced Air
Cooling Central A/C
Flooring Wood, Fully Carpeted, Vinyl, Tile/Brick
Fireplaces Number 1
Fireplaces Type Gas/Propane
Equipment Cooktop, Built-In Range, Oven - Wall, Oven - Self Cleaning, Dishwasher, Refrigerator, Disposal, Energy Efficient Appliances, Built-In Microwave
Fireplace Y
Window Features Energy Efficient
Appliance Cooktop, Built-In Range, Oven - Wall, Oven - Self Cleaning, Dishwasher, Refrigerator, Disposal, Energy Efficient Appliances, Built-In Microwave
Heat Source Natural Gas
Laundry Main Floor
Exterior
Exterior Feature Deck(s)
Garage Inside Access, Garage Door Opener
Garage Spaces 4.0
Utilities Available Cable TV
Water Access N
Roof Type Pitched,Shingle
Accessibility None
Porch Deck(s)
Attached Garage 2
Total Parking Spaces 4
Garage Y
Building
Lot Description Level, Trees/Wooded, Front Yard, Rear Yard, SideYard(s)
Story 2
Foundation Concrete Perimeter
Sewer Public Sewer
Water Public
Architectural Style Carriage House
Level or Stories 2
Additional Building Above Grade
Structure Type Cathedral Ceilings,9'+ Ceilings
New Construction N
Schools
Elementary Schools Mary C. Howse
Middle Schools Peirce
High Schools B. Reed Henderson
School District West Chester Area
Others
HOA Fee Include Common Area Maintenance,Lawn Maintenance,Snow Removal
Senior Community No
Tax ID 41-04 -0025.3400
Ownership Fee Simple
Security Features Security System
Acceptable Financing Conventional
Listing Terms Conventional
Financing Conventional
Read Less Info
Want to know what your home might be worth? Contact us for a FREE valuation!

Our team is ready to help you sell your home for the highest possible price ASAP

Bought with Eileen Miller • RE/MAX Town & Country
Get More Information




