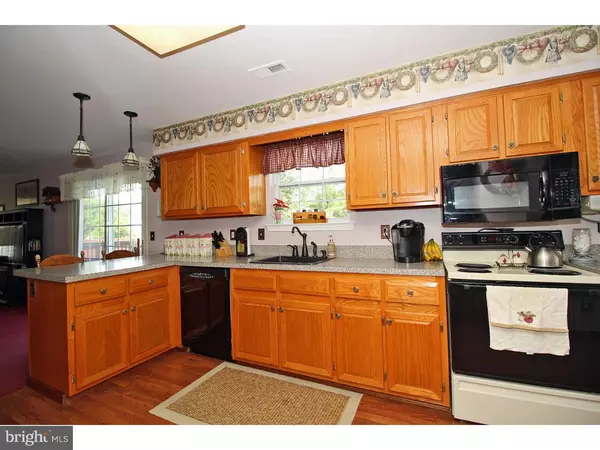For more information regarding the value of a property, please contact us for a free consultation.
Key Details
Sold Price $340,000
Property Type Single Family Home
Sub Type Detached
Listing Status Sold
Purchase Type For Sale
Square Footage 2,526 sqft
Price per Sqft $134
Subdivision Bradford Chase
MLS Listing ID 1002440850
Sold Date 09/30/16
Style Colonial
Bedrooms 4
Full Baths 2
Half Baths 1
HOA Y/N N
Abv Grd Liv Area 2,526
Originating Board TREND
Year Built 1994
Annual Tax Amount $9,162
Tax Year 2015
Lot Size 8,988 Sqft
Acres 0.21
Lot Dimensions 84X107
Property Description
Fabulous two story Colonial in the secluded enclave of Bradford Chase with an open floor plan! Featuring a two story Foyer, grand spacious Living Room with soaring cathedral ceiling and two skylights allowing for natural sunlight all day long. Formal Dining Room with laminate wood look floors that flow into the Kitchen. Generously proportioned Kitchen with a great layout for entertaining with breakfast room, peninsula, pendant lighting, abundance of cabinets and is open to the adjoining Family Room in one direction and the Den in the other. Den offers flexible space for office/play area. Family Room with Slate Fireplace flanked by Windows has Glass Sliding Door to the Deck. This Four Bedroom, Two and a half Bath Home boasts a Master Bedroom Suite with Walk-In Closet, Master Bath with a jetted garden Tub and Full Shower Stall. There are three additional nice sized Bedrooms all with Ceiling Fans and ample closet space. Fantastic fenced back yard with large in ground gunite pool, deck, patio, shed with loft and well-manicured landscaping. Updated lighting and ceiling fans with lights. CLEAN & WELL MAINTAINED COLONIAL HOME Great Location in Marlton, Just Off Route 73 Close to Major Highways and Shopping! If you combine a LOCATION that's close to amazing shopping, upscale restaurants, highly rated schools and medical facilities, movies, and major highways, but feels like you're in the country (sits in a community of just 40 homes), with a home that has been IMMACULATELY MAINTAINED.
Location
State NJ
County Burlington
Area Evesham Twp (20313)
Zoning LD
Rooms
Other Rooms Living Room, Dining Room, Primary Bedroom, Bedroom 2, Bedroom 3, Kitchen, Family Room, Bedroom 1, Other, Attic
Interior
Interior Features Stall Shower, Kitchen - Eat-In
Hot Water Natural Gas
Heating Gas, Forced Air
Cooling Central A/C
Flooring Fully Carpeted
Fireplaces Number 1
Fireplaces Type Gas/Propane
Equipment Oven - Self Cleaning, Dishwasher, Disposal
Fireplace Y
Appliance Oven - Self Cleaning, Dishwasher, Disposal
Heat Source Natural Gas
Laundry Main Floor
Exterior
Exterior Feature Deck(s), Patio(s)
Garage Inside Access
Garage Spaces 3.0
Fence Other
Pool In Ground
Utilities Available Cable TV
Water Access N
Roof Type Pitched,Shingle
Accessibility None
Porch Deck(s), Patio(s)
Attached Garage 1
Total Parking Spaces 3
Garage Y
Building
Lot Description Level, Rear Yard
Story 2
Sewer Public Sewer
Water Public
Architectural Style Colonial
Level or Stories 2
Additional Building Above Grade
Structure Type Cathedral Ceilings
New Construction N
Schools
School District Evesham Township
Others
Senior Community No
Tax ID 13-00035 20-00008
Ownership Fee Simple
Read Less Info
Want to know what your home might be worth? Contact us for a FREE valuation!

Our team is ready to help you sell your home for the highest possible price ASAP

Bought with Anwar Eskaros • BHHS Fox & Roach-Mt Laurel
Get More Information




