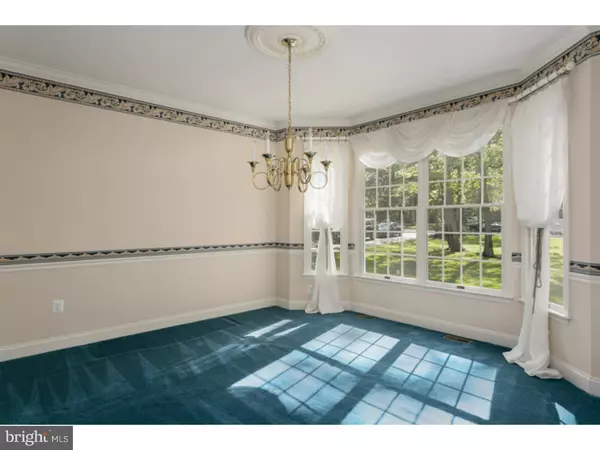For more information regarding the value of a property, please contact us for a free consultation.
Key Details
Sold Price $460,000
Property Type Single Family Home
Sub Type Detached
Listing Status Sold
Purchase Type For Sale
Square Footage 3,372 sqft
Price per Sqft $136
Subdivision Eagles Mere
MLS Listing ID 1002440572
Sold Date 10/14/16
Style Colonial
Bedrooms 4
Full Baths 2
Half Baths 1
HOA Y/N N
Abv Grd Liv Area 3,372
Originating Board TREND
Year Built 1996
Annual Tax Amount $12,091
Tax Year 2015
Lot Size 1.600 Acres
Acres 1.6
Property Description
Beautiful Eagles Mere home with a ton of upgrades & updates!! This home is perfectly situated on a 1.6 acre lot offering ultimate privacy. There is an upgraded kitchen with new glazed custom cabinetry, ceramic tile flooring and custom backsplash, granite counters and stainless steel appliances. Open to the kitchen is the family room complete with fireplace and custom lighting. The study is off of the family room and includes built in shelving. The formal living room and dining rooms are also very large and are located on the first floor just off of the two story foyer. Upstairs are four bedrooms including a master suite with large ensuite bath and his and hers closets. The basement is finished and offers a new custom bar and plenty of space for entertaining. There is a four season sunroom with ceramic flooring off of the kitchen/family room area overlooking the absolutely perfect backyard and inground pool. The pool is heated and has a waterfall feature and an attached hot tub. All of this plus a 1 year old 2-zone HVAC system, a new 300' well, and brand new septic drain field!! Make your appointment to see this great home today!
Location
State NJ
County Burlington
Area Southampton Twp (20333)
Zoning RCPL
Rooms
Other Rooms Living Room, Dining Room, Primary Bedroom, Bedroom 2, Bedroom 3, Kitchen, Family Room, Bedroom 1, Laundry, Other
Basement Full, Fully Finished
Interior
Interior Features Kitchen - Eat-In
Hot Water Natural Gas
Heating Gas
Cooling Central A/C
Fireplaces Number 1
Fireplace Y
Heat Source Natural Gas
Laundry Main Floor
Exterior
Garage Spaces 2.0
Pool In Ground
Waterfront N
Water Access N
Accessibility None
Parking Type Driveway, Attached Garage
Attached Garage 2
Total Parking Spaces 2
Garage Y
Building
Story 2
Sewer On Site Septic
Water Well
Architectural Style Colonial
Level or Stories 2
Additional Building Above Grade
New Construction N
Others
Senior Community No
Tax ID 33-02902 04-00002
Ownership Fee Simple
Read Less Info
Want to know what your home might be worth? Contact us for a FREE valuation!

Our team is ready to help you sell your home for the highest possible price ASAP

Bought with Anne M Muth • BHHS Fox & Roach-Mt Laurel
Get More Information




