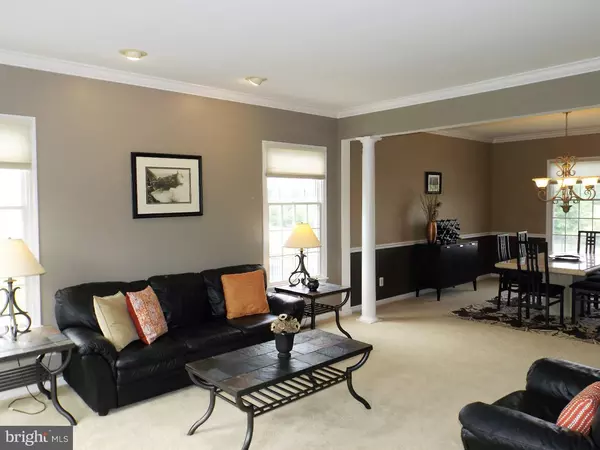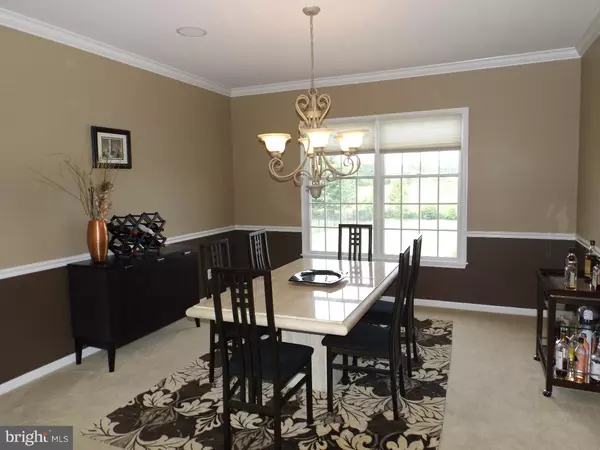For more information regarding the value of a property, please contact us for a free consultation.
Key Details
Sold Price $528,500
Property Type Single Family Home
Sub Type Detached
Listing Status Sold
Purchase Type For Sale
Square Footage 3,231 sqft
Price per Sqft $163
Subdivision Hayverhill At Medfor
MLS Listing ID 1002447012
Sold Date 10/31/16
Style Colonial
Bedrooms 4
Full Baths 2
Half Baths 1
HOA Fees $4/ann
HOA Y/N Y
Abv Grd Liv Area 3,231
Originating Board TREND
Year Built 2001
Annual Tax Amount $14,467
Tax Year 2016
Lot Size 1.000 Acres
Acres 1.0
Lot Dimensions IRR.
Property Description
Welcome to Hayverhill at Medford. This intimate tree-lined cul de sac neighborhood is conveniently located at the junction of Medford, Mount Laurel, and Marlton. Set back from the street, this stately stucco home with side entry garage is loaded with curb appeal. A paver walkway and new landscape lighting create a beautiful entrance. Invite your guests into the two story foyer with turning staircase and hardwood floors. The large living room and formal dining room are inviting and comfortable. The updated kitchen features island seating, granite counters, recessed lighting, crown molding, a tile back splash and more. The roomy breakfast area offers glass doors to the deck and is open to the adjoining family room. Boasting a soaring vaulted ceiling, marble fireplace and recessed lighting, the family room provides plenty of casual space for everyone. Through French doors off of the foyer, you will also discover the study for the work at home professional. The first floor is complete with a half bath, laundry room and access to the garage. Whether up the front staircase or the rear stairs, you will discover a large master suite. Your personal retreat boasts a tray ceiling, recessed lighting and ceiling fan, large walk-in closet with built-ins, and a sumptuous en-suite bath. Enjoy the dual sinks, tiled frameless glass shower, and large soaking tub. The remaining three bedrooms offer great dimensions and ample closets. The finished basement provides plenty of versatile space. High ceilings, built-in speakers, newer carpeting, and still plenty of room of storage. Take the party outside to the low-maintenance deck or the new paver patio below. Soak away your stress in the hot tub. There's even a soft play area for the little ones. The back yard is fully fenced and will easily become your private oasis. You can't help but notice the new professional landscaping around the entire property. The home was recently enhanced with the addition of a second zone of HVAC for upstairs and a newer unit downstairs, reducing the utility bills and increasing the comfort level. This beautiful home is truly move-in ready. All you'll need to do is bring your bags and call this one "Home." Schedule your private tour today.
Location
State NJ
County Burlington
Area Medford Twp (20320)
Zoning GMN
Direction East
Rooms
Other Rooms Living Room, Dining Room, Primary Bedroom, Bedroom 2, Bedroom 3, Kitchen, Family Room, Bedroom 1, Laundry, Other, Attic
Basement Full, Drainage System, Fully Finished
Interior
Interior Features Primary Bath(s), Kitchen - Island, Butlers Pantry, Ceiling Fan(s), Attic/House Fan, Stall Shower, Dining Area
Hot Water Natural Gas
Heating Gas, Forced Air
Cooling Central A/C
Flooring Wood, Fully Carpeted, Tile/Brick
Fireplaces Number 1
Fireplaces Type Marble, Gas/Propane
Equipment Oven - Self Cleaning, Dishwasher, Energy Efficient Appliances, Built-In Microwave
Fireplace Y
Window Features Energy Efficient
Appliance Oven - Self Cleaning, Dishwasher, Energy Efficient Appliances, Built-In Microwave
Heat Source Natural Gas
Laundry Main Floor
Exterior
Exterior Feature Deck(s), Patio(s)
Garage Inside Access, Garage Door Opener, Oversized
Garage Spaces 6.0
Fence Other
Utilities Available Cable TV
Waterfront N
Water Access N
Roof Type Pitched,Shingle
Accessibility None
Porch Deck(s), Patio(s)
Parking Type On Street, Driveway, Attached Garage, Other
Attached Garage 3
Total Parking Spaces 6
Garage Y
Building
Lot Description Front Yard, Rear Yard, SideYard(s)
Story 2
Foundation Brick/Mortar
Sewer On Site Septic
Water Public
Architectural Style Colonial
Level or Stories 2
Additional Building Above Grade
Structure Type Cathedral Ceilings,9'+ Ceilings,High
New Construction N
Schools
High Schools Shawnee
School District Lenape Regional High
Others
HOA Fee Include Common Area Maintenance,Insurance,Management
Senior Community No
Tax ID 20-00401 01-00003
Ownership Fee Simple
Security Features Security System
Acceptable Financing Conventional, VA, FHA 203(b)
Listing Terms Conventional, VA, FHA 203(b)
Financing Conventional,VA,FHA 203(b)
Read Less Info
Want to know what your home might be worth? Contact us for a FREE valuation!

Our team is ready to help you sell your home for the highest possible price ASAP

Bought with John M Sheehan • Keller Williams Realty - Cherry Hill
Get More Information




