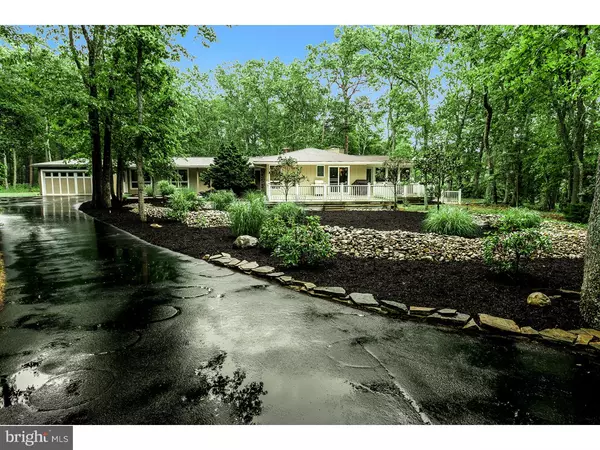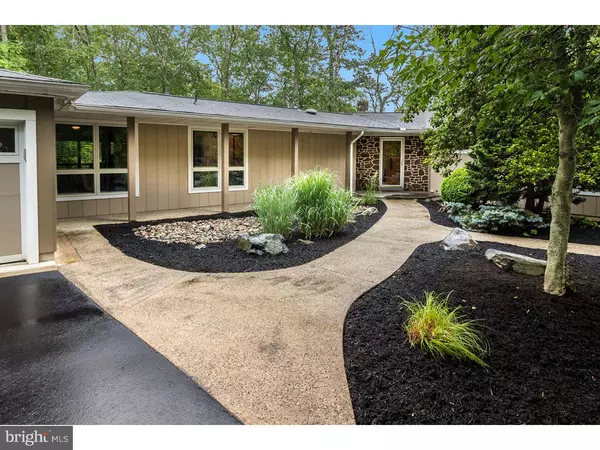For more information regarding the value of a property, please contact us for a free consultation.
Key Details
Sold Price $575,000
Property Type Single Family Home
Sub Type Detached
Listing Status Sold
Purchase Type For Sale
Square Footage 2,581 sqft
Price per Sqft $222
Subdivision Braddocks Mill Lake
MLS Listing ID 1002446380
Sold Date 01/27/17
Style Ranch/Rambler
Bedrooms 4
Full Baths 3
HOA Fees $16/ann
HOA Y/N Y
Abv Grd Liv Area 2,581
Originating Board TREND
Year Built 1961
Annual Tax Amount $13,759
Tax Year 2016
Lot Size 2.200 Acres
Acres 2.2
Lot Dimensions 300X315X350X370
Property Description
Incredible private lakefront retreat on sought after Braddock's Mill Lake. Luxury abounds throughout this amazing Frank Lloyd Wright-esque ranch home nestled among the pines perched majestically high above the lake. Breathtaking panoramic views from almost every window. Open floor plan living at its best. The present lucky homeowner has remodeled much of the home while maintaining the character and unique charm of this gem. (Call for a 3 page list of upgrades/remodels) Slate entry opens to the beamed cathedral ceiling great room complete with wood burning fireplace and those awesome views open to the dining room and custom gourmet kitchen. Floor to ceiling walls of glass in the dining room overlook the rear grounds and lake. The gourmet kitchen features custom painted wood cabinetry coordinating granite countertops, tile backsplash, Jennair wall oven & microwave and high end SS appliance including a wine cooler and gas cook top. The delightful breakfast room with a sliding glass door out to the deck and sunroom. The tile floored sunroom another great space is located just off the breakfast room with three walls of windows presenting multiple views of the outdoors. A true sanctuary can be found in the private master suite with sitting room, sumptuous bath with walk in shower and huge lighted walk in closet. Wow! The Cozy Office/Den/fourth bedroom features a stone fireplace, built in shelving, closet and a sliding glass door out to the rear deck, brick patio and beyond. Two other beautiful bedrooms and two beautiful bathrooms await the discerning buyer. Hardwood floors, recessed lighting and ceiling fans throughout most of the home. Full unfinished basement with outside walk out suitable for finishing. One car Garage with inside access. Generous laundry room with custom pantry cabinetry. Imagine enjoying the outdoors amid extensively landscaped grounds, on the enormous brick patio or entertaining on the fiberglass deck just off the kitchen & sunroom. Swim, boat, fish from your 350' of lake frontage. Isn't it your turn to live the dream of lakefront life! #livethelakefrontdream. (Family room and fourth bedroom are the same)
Location
State NJ
County Burlington
Area Medford Twp (20320)
Zoning RESID
Rooms
Other Rooms Living Room, Dining Room, Primary Bedroom, Bedroom 2, Bedroom 3, Kitchen, Family Room, Bedroom 1, Laundry, Other
Basement Full, Unfinished, Outside Entrance, Drainage System
Interior
Interior Features Primary Bath(s), Kitchen - Island, Butlers Pantry, Skylight(s), Ceiling Fan(s), Central Vacuum, Water Treat System, Exposed Beams, Dining Area
Hot Water Electric
Heating Gas, Forced Air
Cooling Central A/C
Flooring Wood, Tile/Brick
Fireplaces Number 2
Fireplaces Type Stone
Equipment Cooktop, Oven - Wall, Oven - Self Cleaning, Dishwasher, Disposal
Fireplace Y
Appliance Cooktop, Oven - Wall, Oven - Self Cleaning, Dishwasher, Disposal
Heat Source Natural Gas
Laundry Main Floor
Exterior
Exterior Feature Deck(s), Patio(s), Porch(es)
Garage Inside Access, Garage Door Opener
Garage Spaces 4.0
Utilities Available Cable TV
Waterfront Y
Roof Type Flat,Pitched,Shingle
Accessibility None
Porch Deck(s), Patio(s), Porch(es)
Parking Type Driveway, Attached Garage, Other
Attached Garage 1
Total Parking Spaces 4
Garage Y
Building
Lot Description Trees/Wooded, Front Yard, Rear Yard, SideYard(s)
Story 1
Foundation Brick/Mortar
Sewer On Site Septic
Water Well
Architectural Style Ranch/Rambler
Level or Stories 1
Additional Building Above Grade
Structure Type Cathedral Ceilings,9'+ Ceilings
New Construction N
Schools
High Schools Shawnee
School District Lenape Regional High
Others
Senior Community No
Tax ID 20-06601-00008
Ownership Fee Simple
Security Features Security System
Acceptable Financing Conventional, VA, FHA 203(b)
Listing Terms Conventional, VA, FHA 203(b)
Financing Conventional,VA,FHA 203(b)
Read Less Info
Want to know what your home might be worth? Contact us for a FREE valuation!

Our team is ready to help you sell your home for the highest possible price ASAP

Bought with Patricia Emmel • Weichert Realtors - Moorestown
Get More Information




