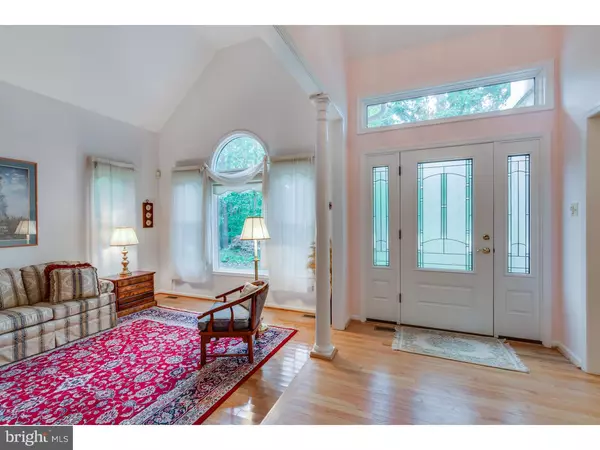For more information regarding the value of a property, please contact us for a free consultation.
Key Details
Sold Price $420,000
Property Type Single Family Home
Sub Type Detached
Listing Status Sold
Purchase Type For Sale
Square Footage 2,755 sqft
Price per Sqft $152
Subdivision Autumn Rise
MLS Listing ID 1002446092
Sold Date 05/26/17
Style Other
Bedrooms 4
Full Baths 2
Half Baths 1
HOA Y/N N
Abv Grd Liv Area 2,755
Originating Board TREND
Year Built 1995
Annual Tax Amount $13,280
Tax Year 2016
Lot Size 1.722 Acres
Acres 1.72
Lot Dimensions IRR
Property Description
Welcome! If you want a home with natural sunlight and windows, this is the one for you.. Enter through the new front lead glass door into a foyer with the soaring ceilings and hardwood flooring that leads you into the dining room and kitchen area. Step down to the living room with the palladium windows. The dining room has a beautiful triple bay window. enjoy your newer kitchen with a gas Jenn-Air gas cook top, granite counter tops, tile back splash and again more windows to look out the beautiful 3 tiered deck off the back. Enjoy your large gathering room with a gas fireplace for those cold nights. As you walk upstairs to the 4 large bedrooms you will find a master bedroom on sepraate end of large hallway with double doors and a large master bath. You also have down the hall a large full bath to accommodate the 3 other bedrooms. If you need extra space, you can go down to the finished basement that can accommodate an office area, and a game/sitting room. This home has 1.7 acres and has an area with a built in gunite heated fenced in pool with fiber optic lighting. If you want privacy and entertaining space, this is the home for you. Other amenities include 2 zone heat/ac, 9 ft ceilings on first floor, recessed lighting new septic pump, alarm system.2 sheds in yard both "AS IS". One shed has electric.
Location
State NJ
County Burlington
Area Medford Twp (20320)
Zoning RGD
Rooms
Other Rooms Living Room, Dining Room, Primary Bedroom, Bedroom 2, Bedroom 3, Kitchen, Family Room, Bedroom 1, Laundry, Other, Attic
Basement Full, Fully Finished
Interior
Interior Features Kitchen - Island, Butlers Pantry, Ceiling Fan(s), Kitchen - Eat-In
Hot Water Natural Gas
Heating Gas, Forced Air
Cooling Central A/C
Flooring Wood, Tile/Brick
Fireplaces Number 1
Fireplaces Type Gas/Propane
Equipment Cooktop, Oven - Wall, Dishwasher, Trash Compactor
Fireplace Y
Appliance Cooktop, Oven - Wall, Dishwasher, Trash Compactor
Heat Source Natural Gas
Laundry Main Floor
Exterior
Exterior Feature Deck(s)
Garage Spaces 4.0
Pool In Ground
Utilities Available Cable TV
Waterfront N
Water Access N
Accessibility None
Porch Deck(s)
Parking Type Other
Total Parking Spaces 4
Garage N
Building
Lot Description Irregular
Story 2
Sewer On Site Septic
Water Public
Architectural Style Other
Level or Stories 2
Additional Building Above Grade
Structure Type Cathedral Ceilings,9'+ Ceilings,High
New Construction N
Schools
School District Medford Township Public Schools
Others
Senior Community No
Tax ID 20-05301 01-00028 07
Ownership Fee Simple
Security Features Security System
Acceptable Financing Conventional, VA, FHA 203(b)
Listing Terms Conventional, VA, FHA 203(b)
Financing Conventional,VA,FHA 203(b)
Read Less Info
Want to know what your home might be worth? Contact us for a FREE valuation!

Our team is ready to help you sell your home for the highest possible price ASAP

Bought with Lisa M Hermann • Weichert Realtors-Medford
Get More Information




